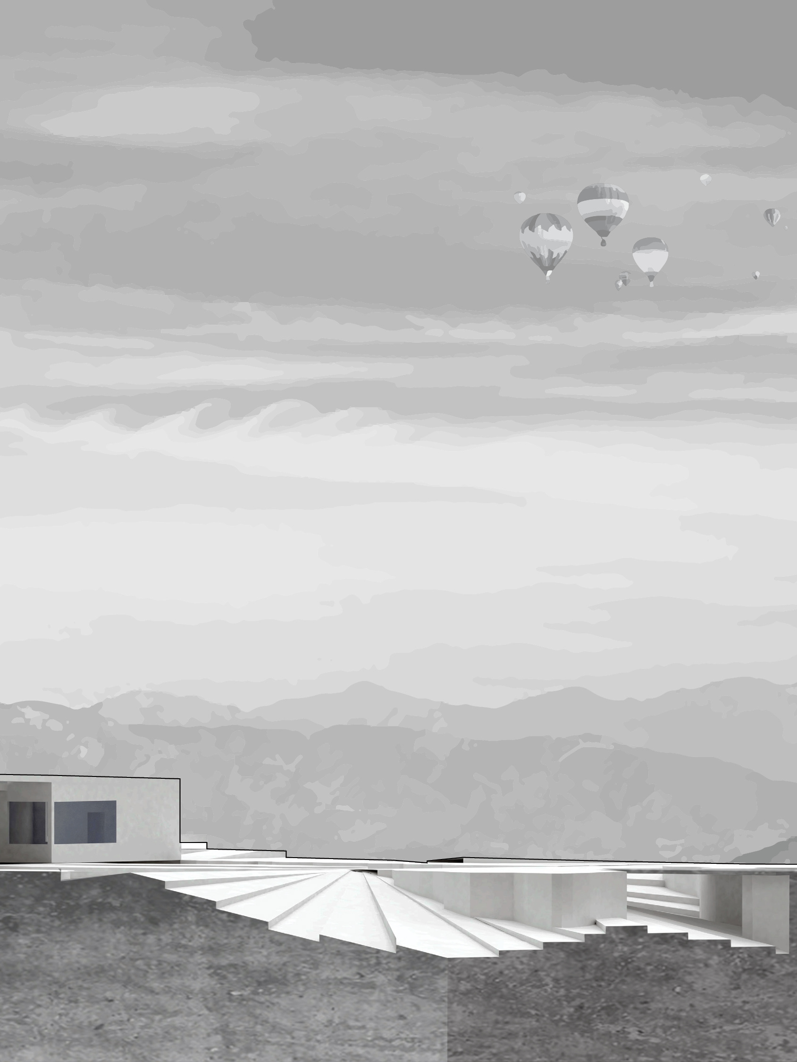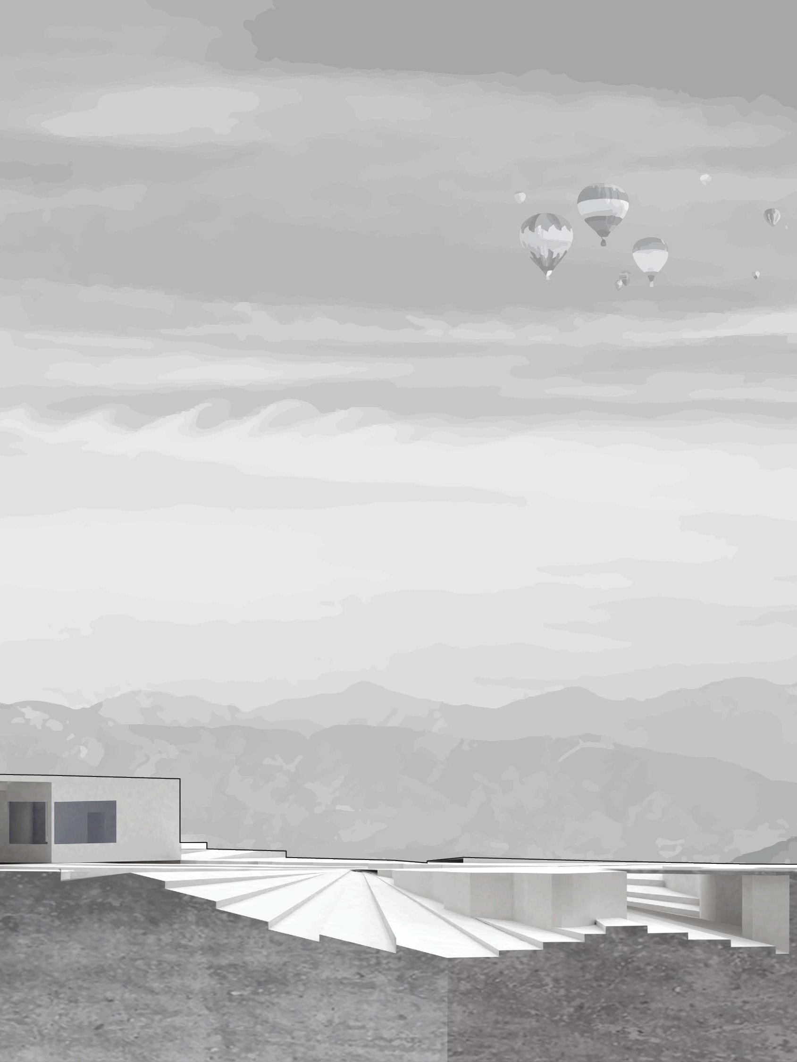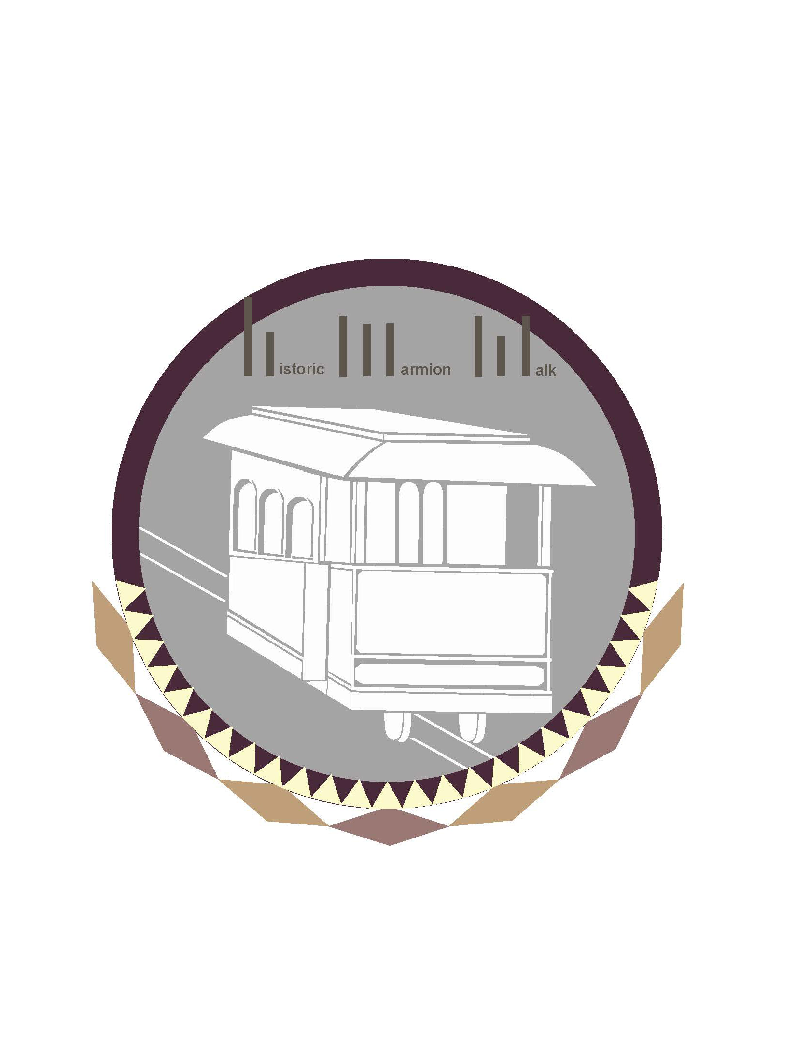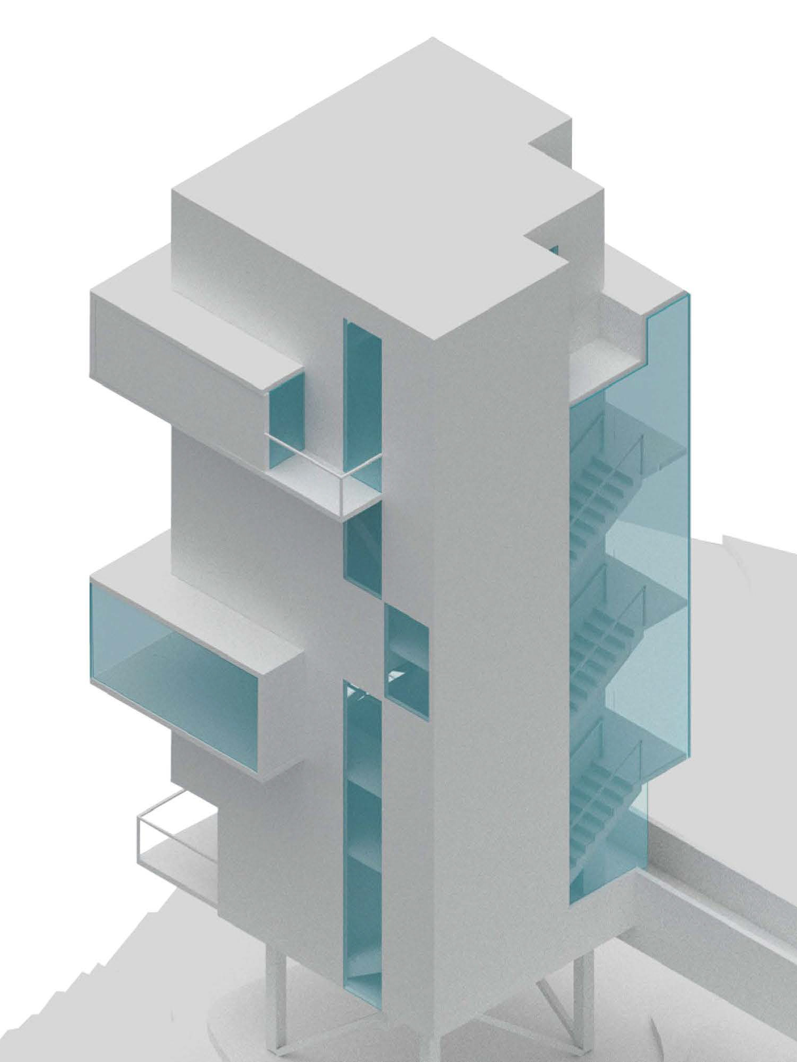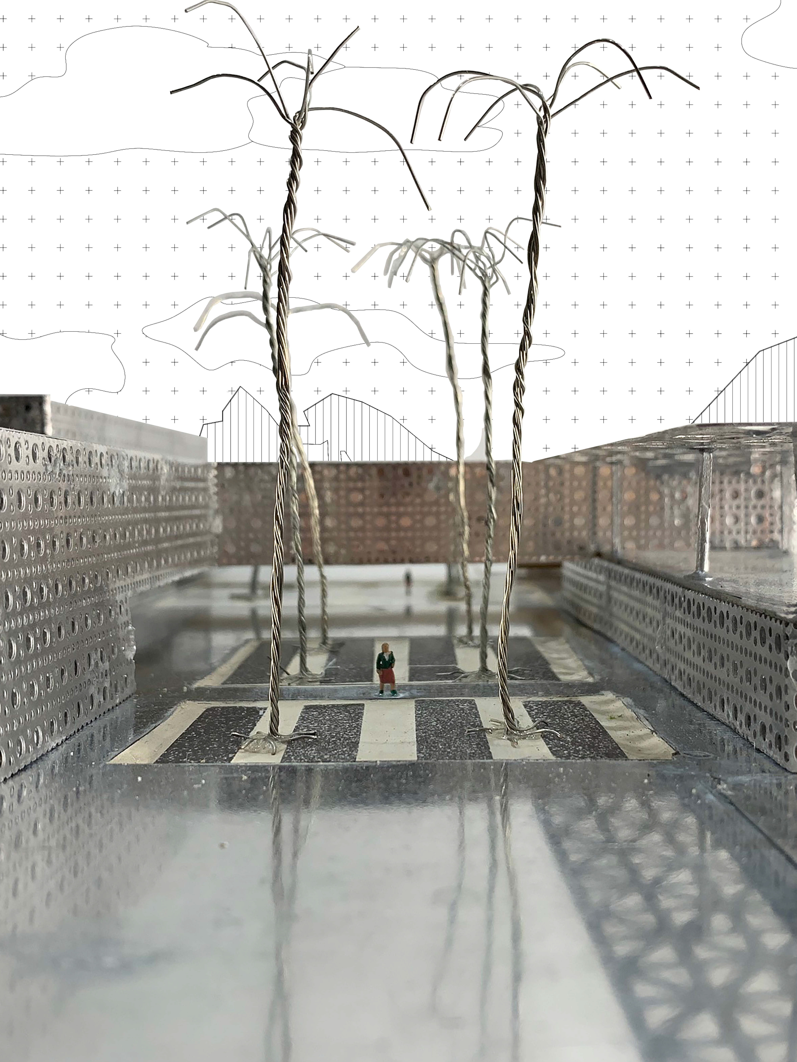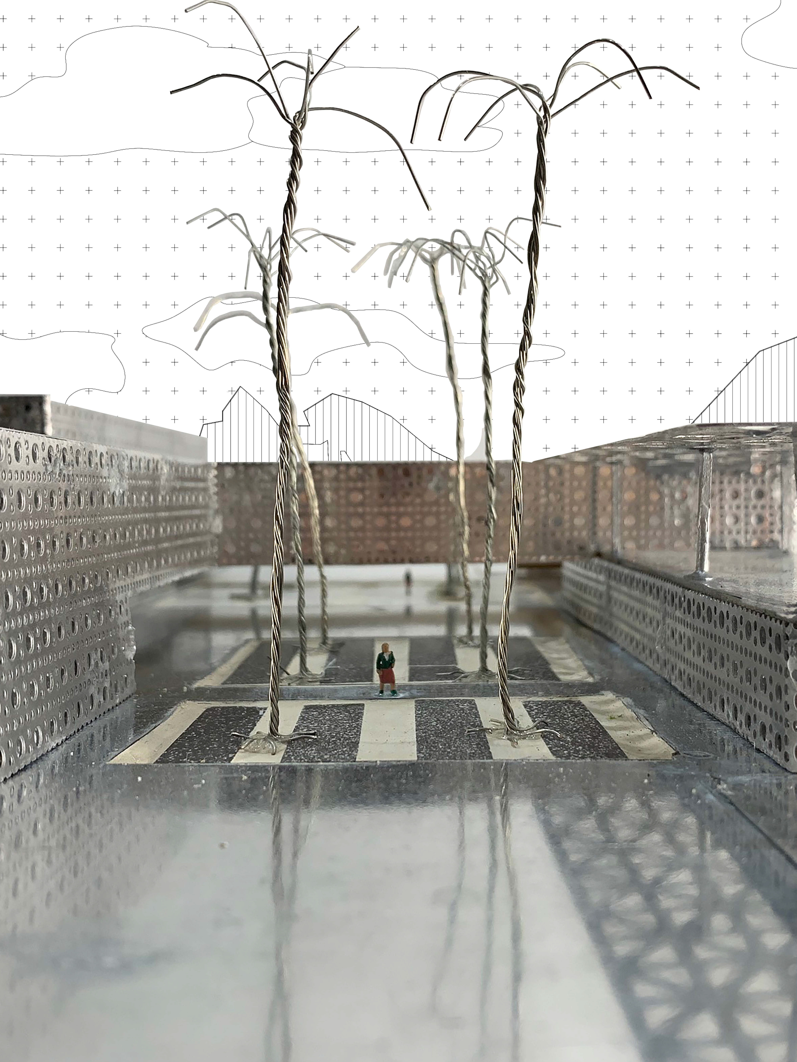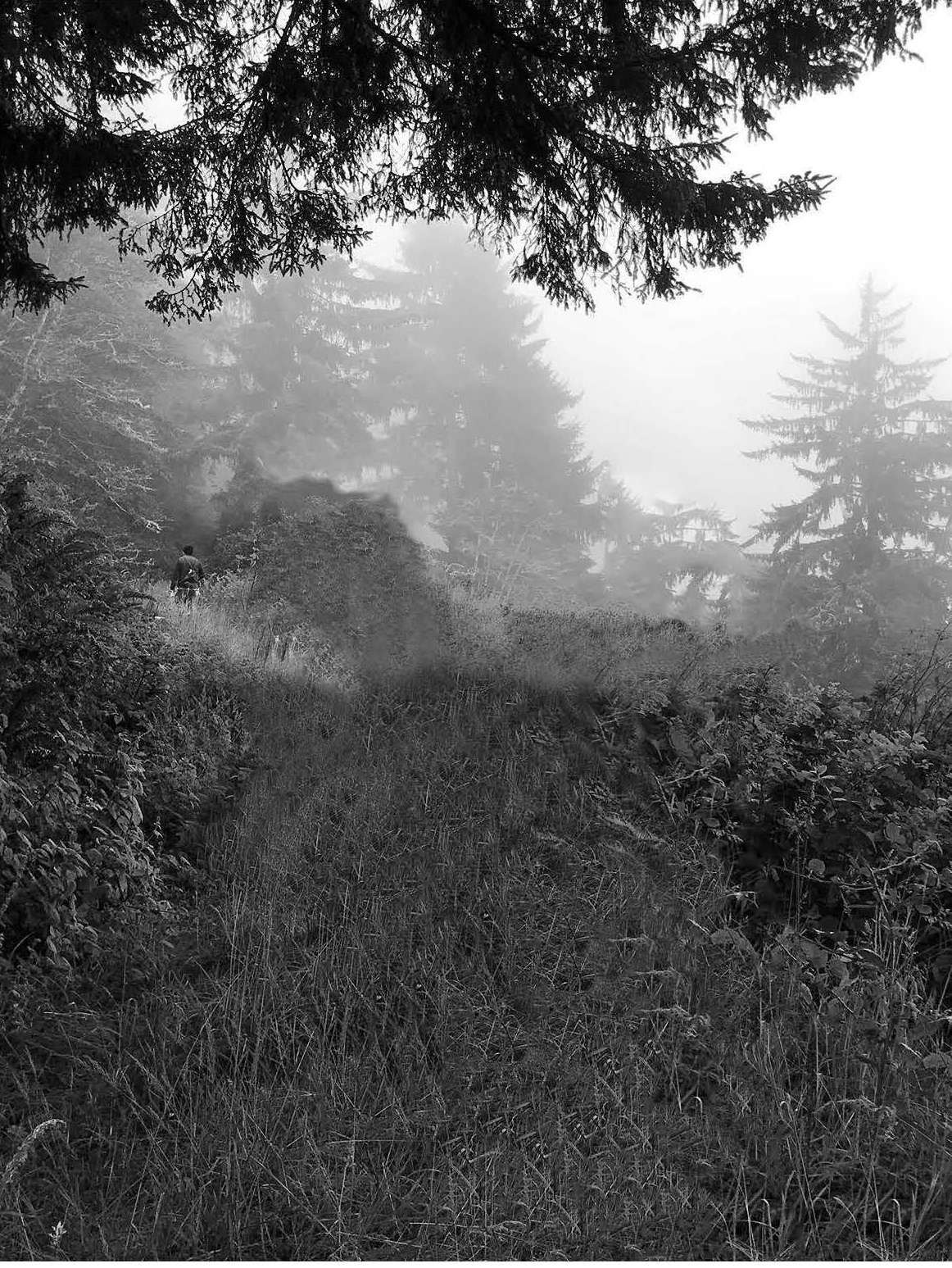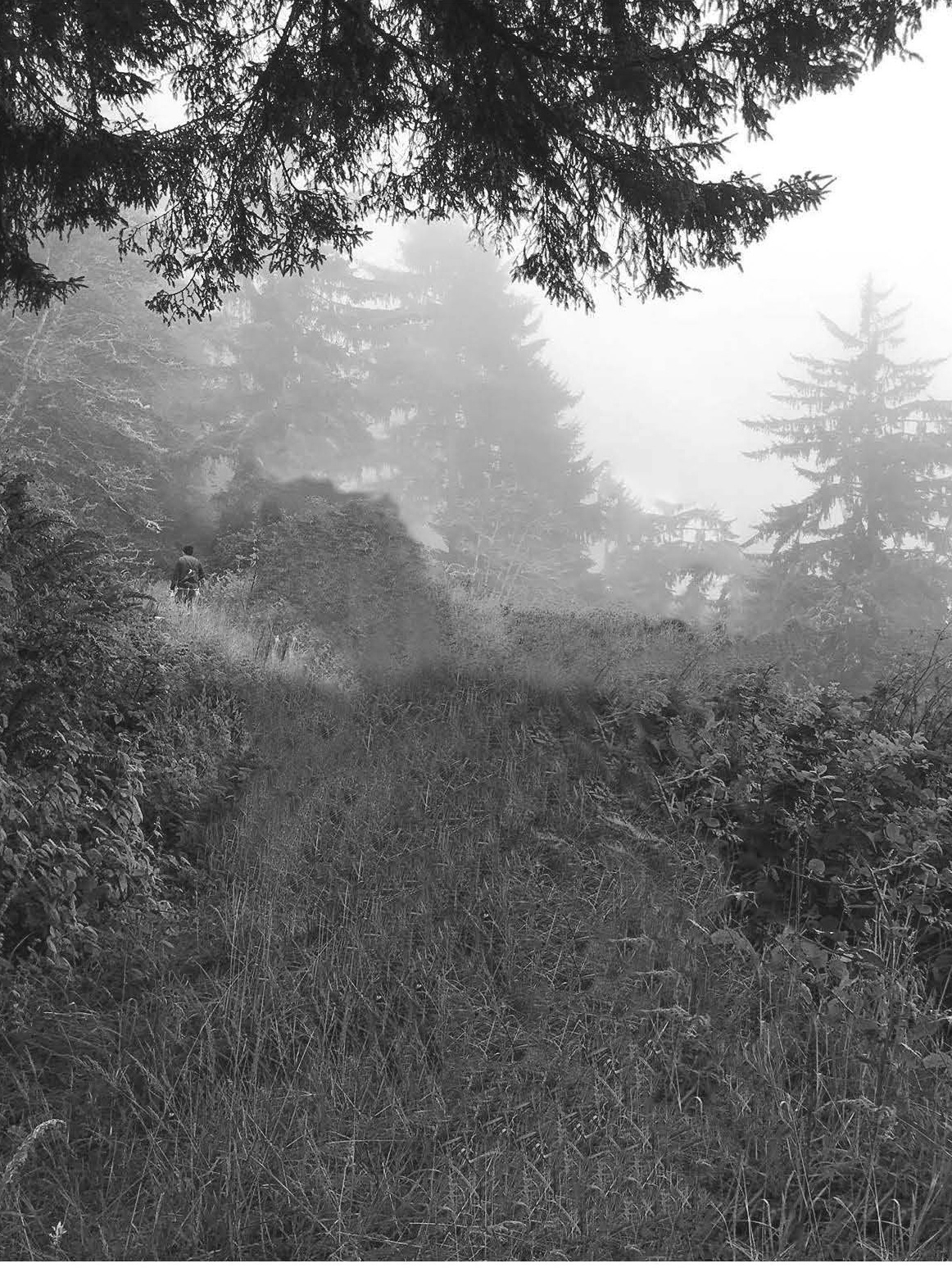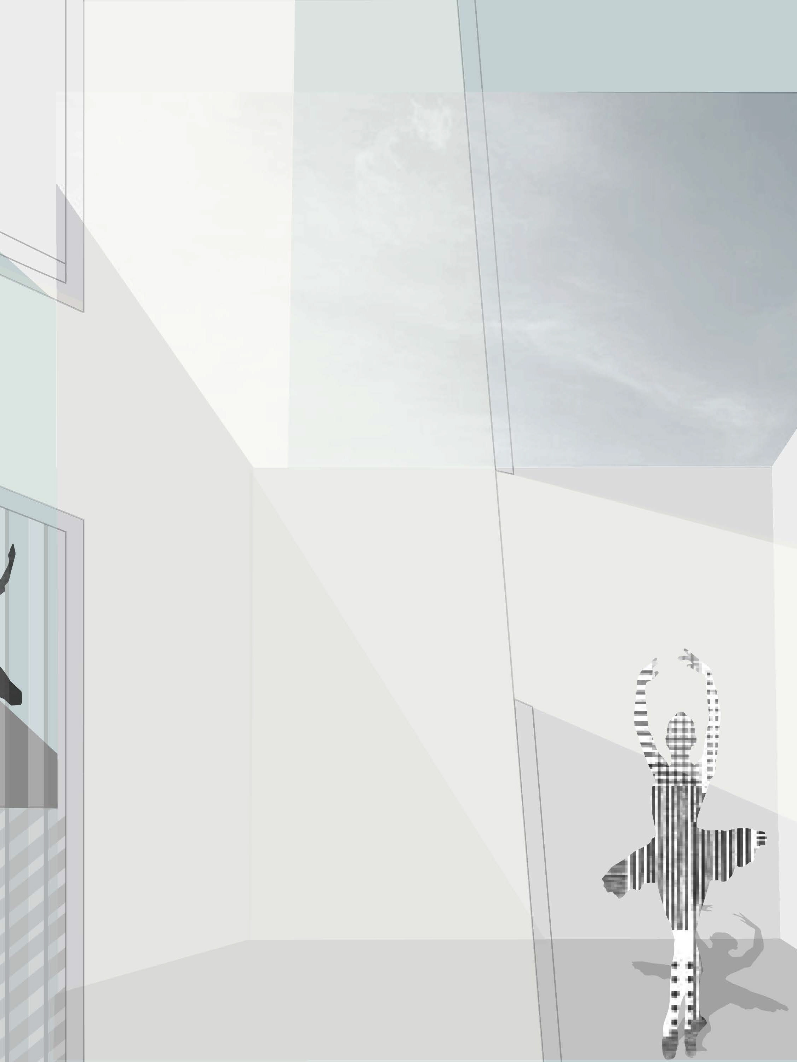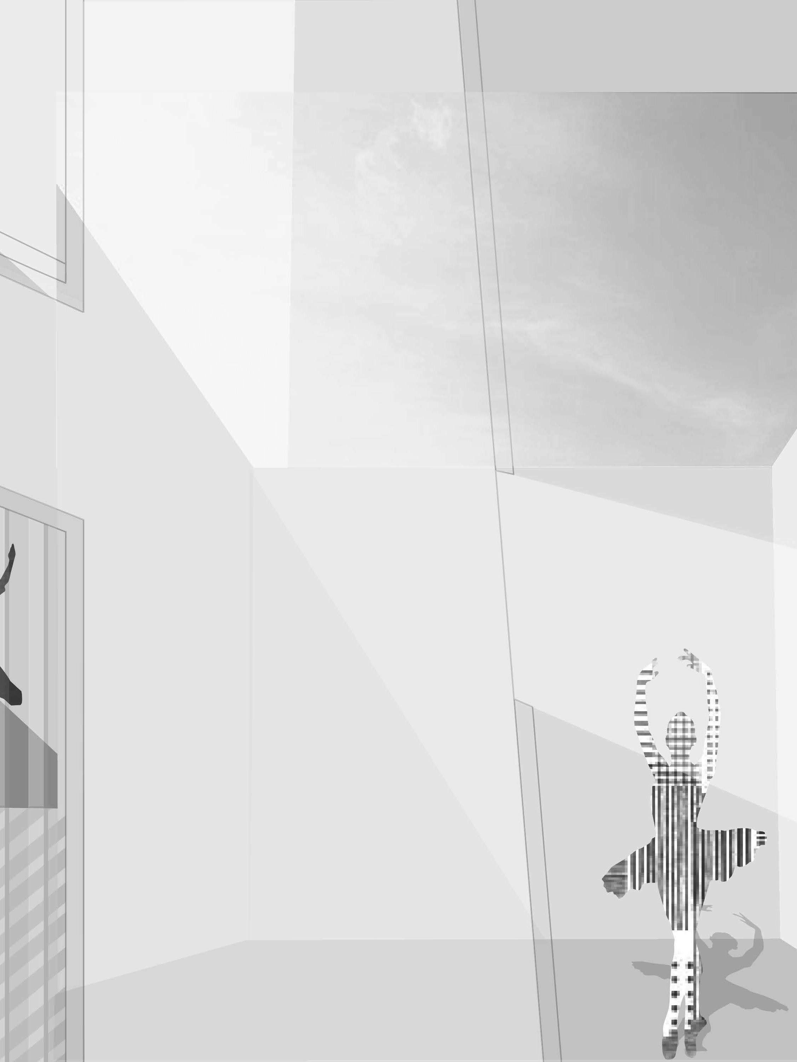West Hollywood Multi-Family Housing in Los Angeles
Cal Poly Pomona ● Instructor: Dennis McFadden ● Spring 2018
This project is a West Hollywood Multi-Family Housing that is located between North Spalding Avenue and Santa Monica. This building units are all adjacent to each other with twelve units (6 Studios Units, 3 one-bedroom units, and 2 two-bedroom units). Having twelve units provided two incentives available which were used to break the front and back setback. The loads of the wall slab structure system are from the top transferring it towards the ground. The slabs are horizontal, and the walls are vertical load members. The cantilevers are supported by the moment frames. The architecture lines are any line that is represented on the drawings. The structural grid is used in the drawing to represent the load bearing walls (vertically). The California Building codes used for this building from 2016:
-Allowable Area 11,700SQ. FT
-Type V B construction and Type 2 (wood over reinforced concrete)
-R 2 Group (sleeping & dwelling units) and S1 group for underground parking
-Mixed used separated occupancy
-Allowable height 45 FT
-Sprinkler System
Vicinity Map
Design Concept
For the master plan my idea of the program is to weave them together from a main spine representing a come together system by using traditional modules with shapes overlapped one another. The organization which is represented by stacking and forming a multistory structure with nature and natural light with flexible spaces such as terraces.
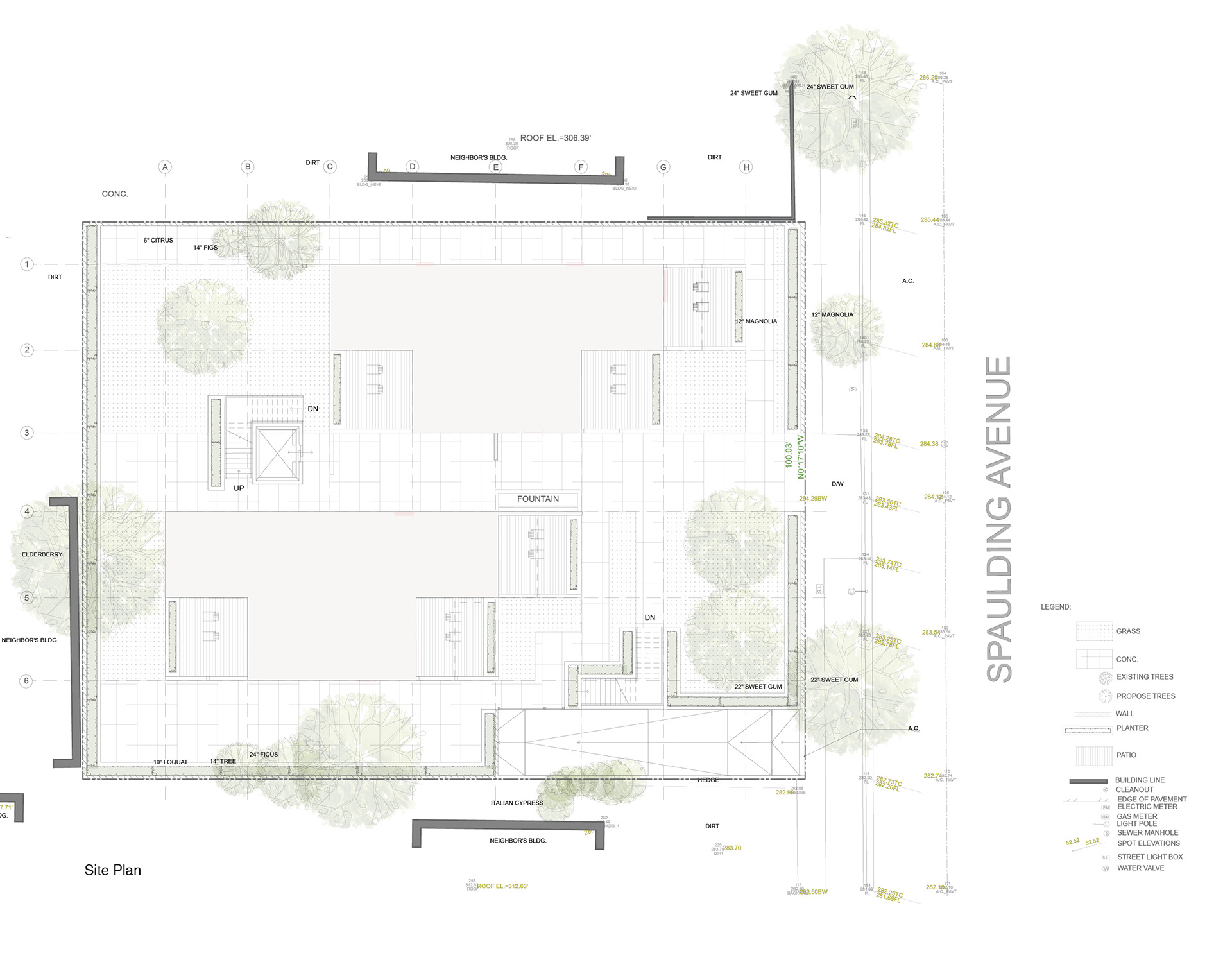
Site Plan
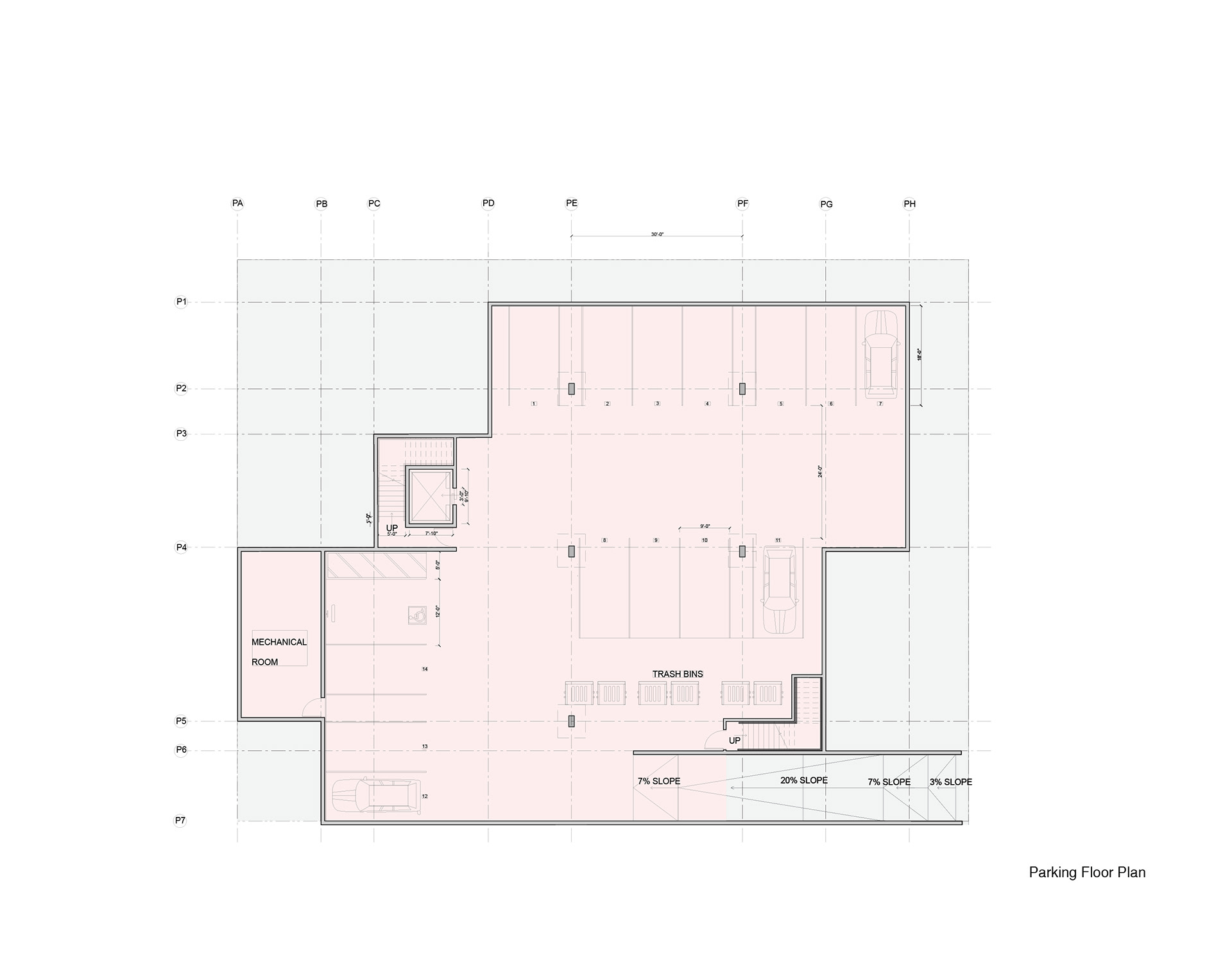
Parking Floor Plan
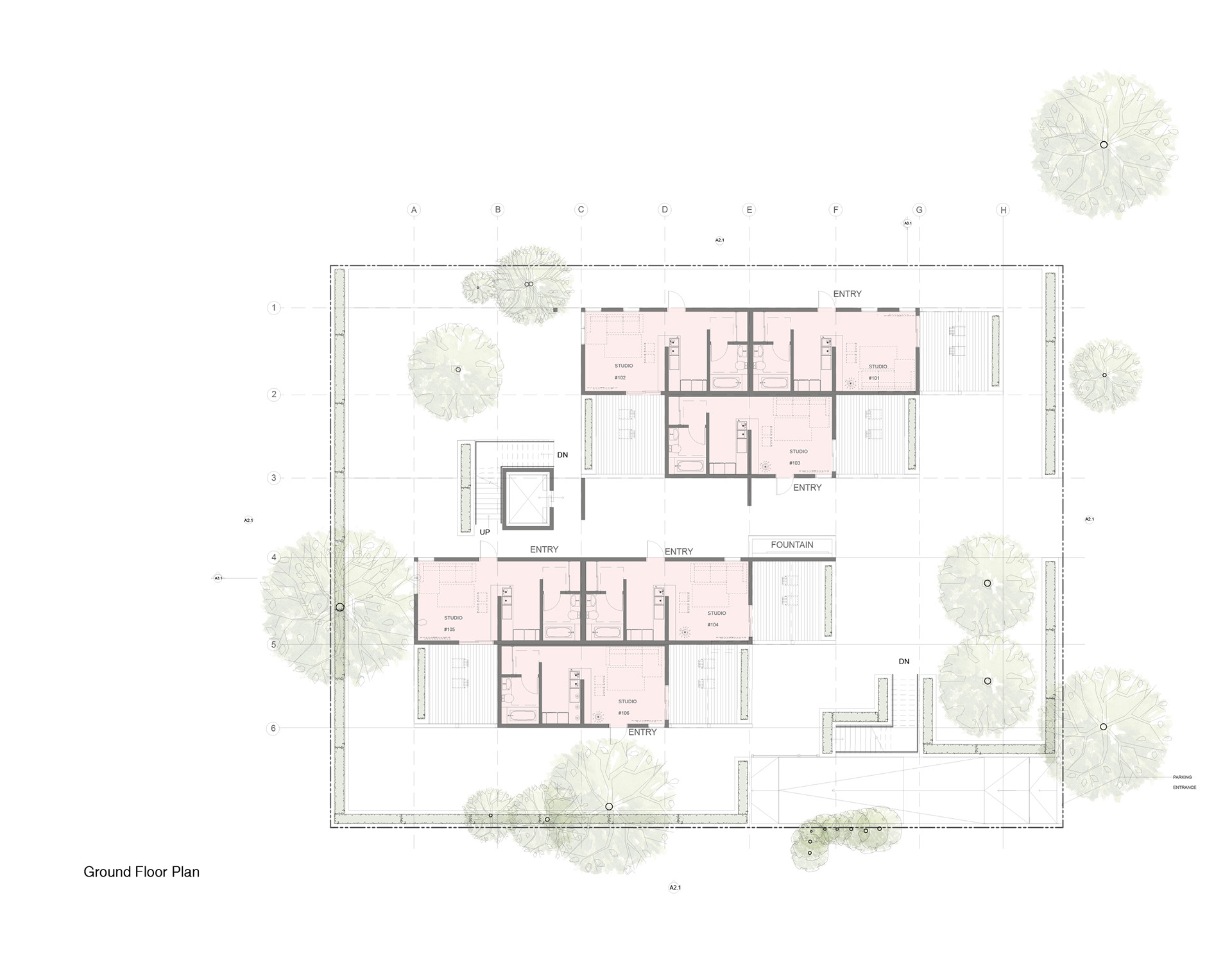
Ground Floor Plan
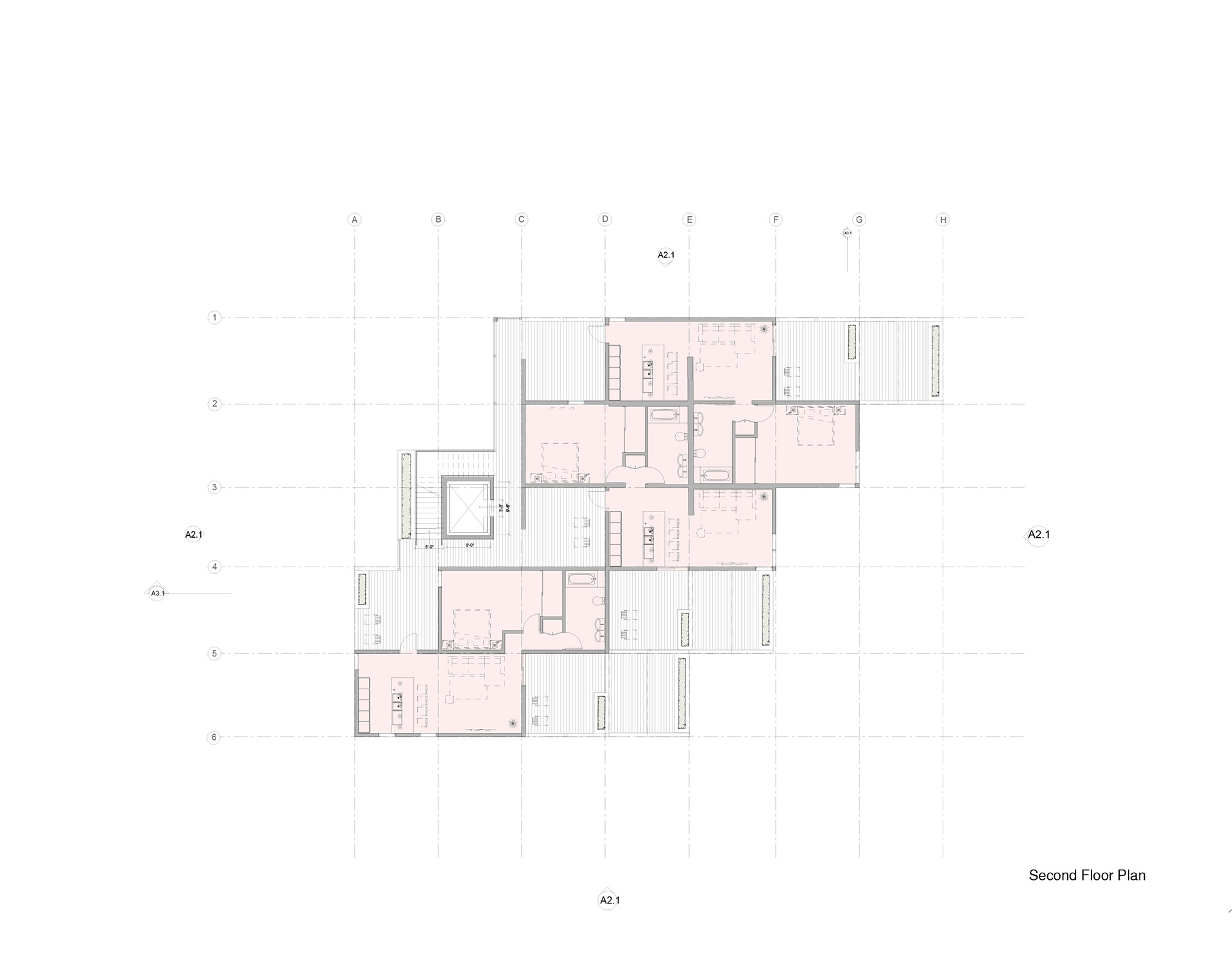
Second Floor Plan
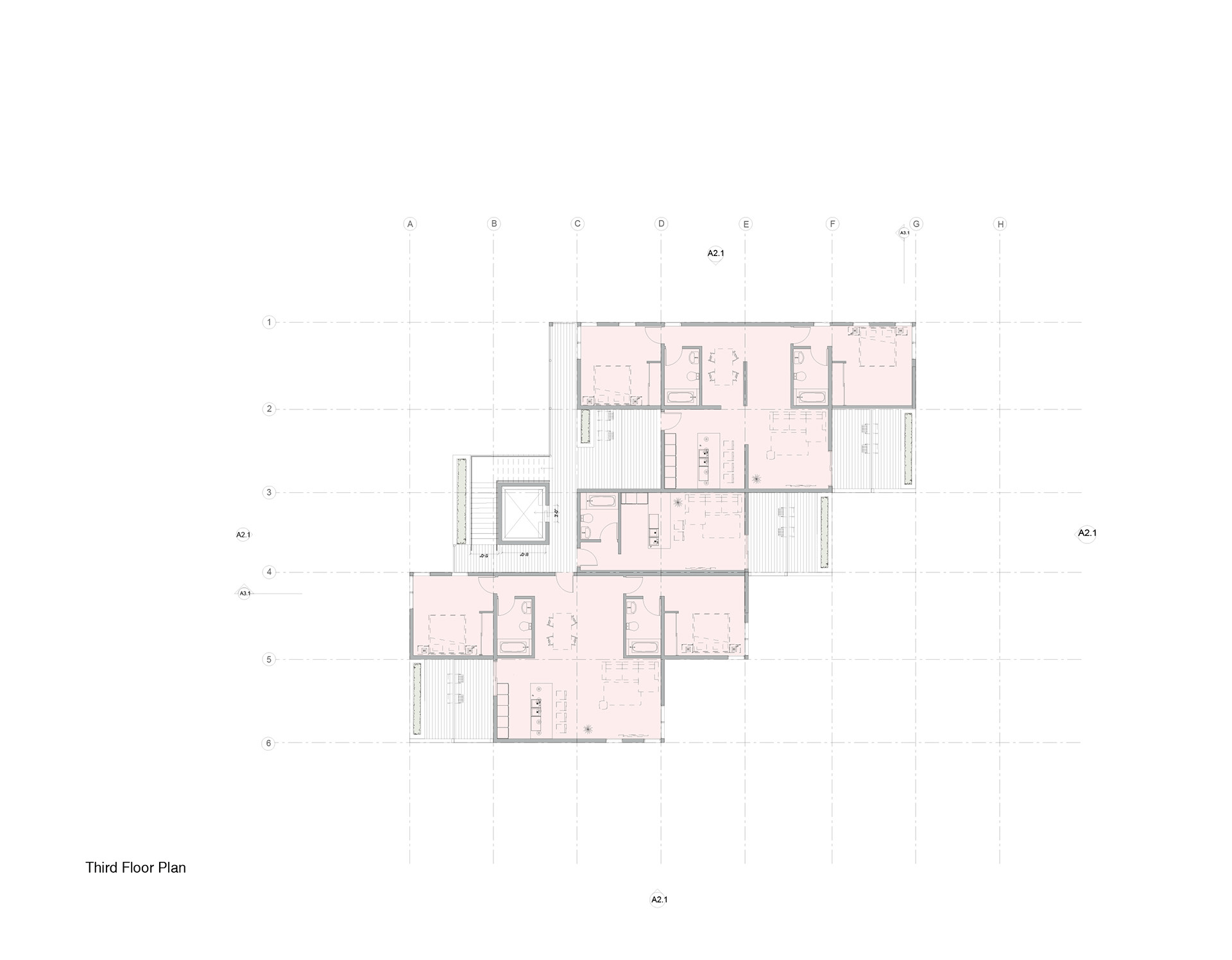
Third Floor Plan
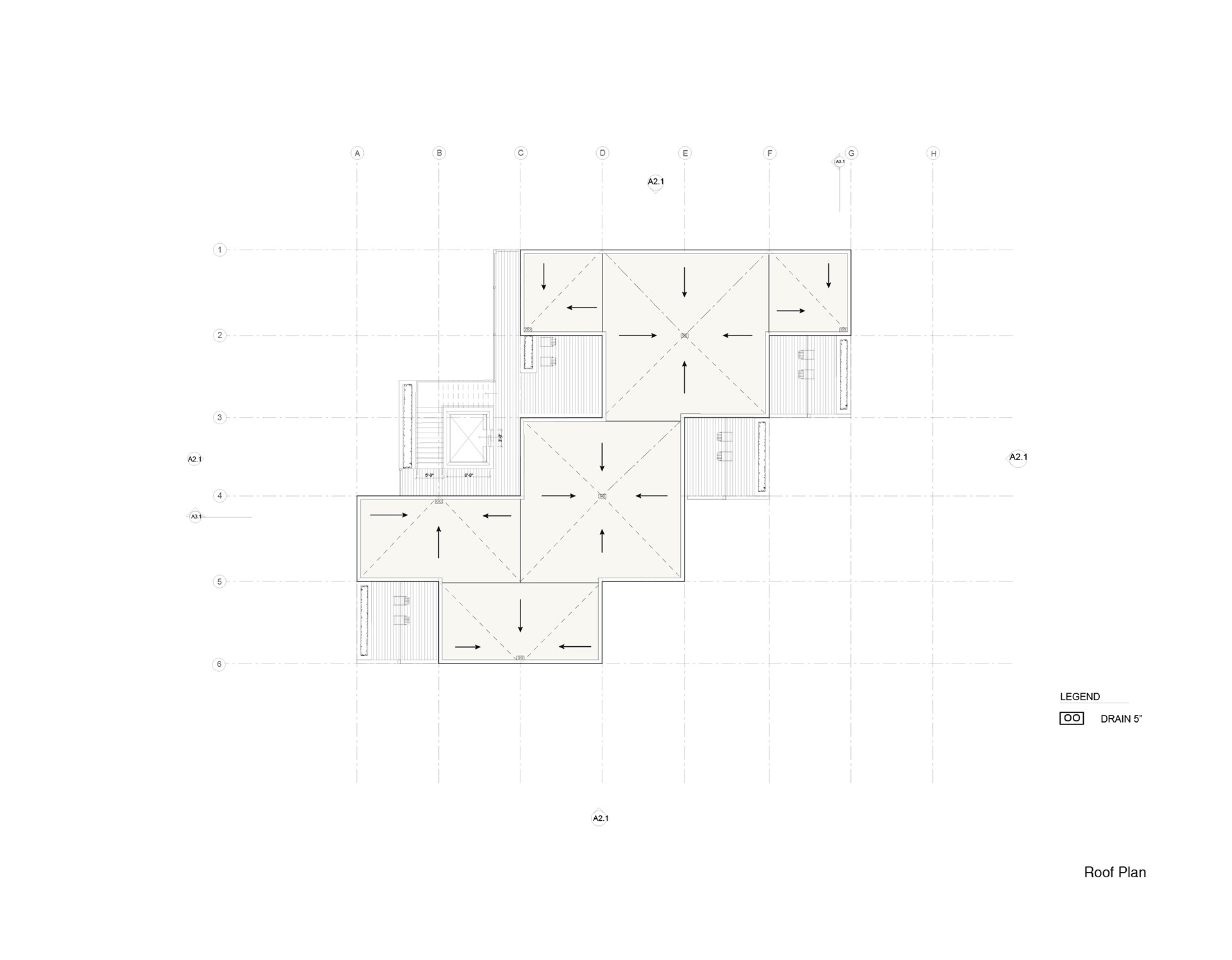
Roof Plan
Building Plans
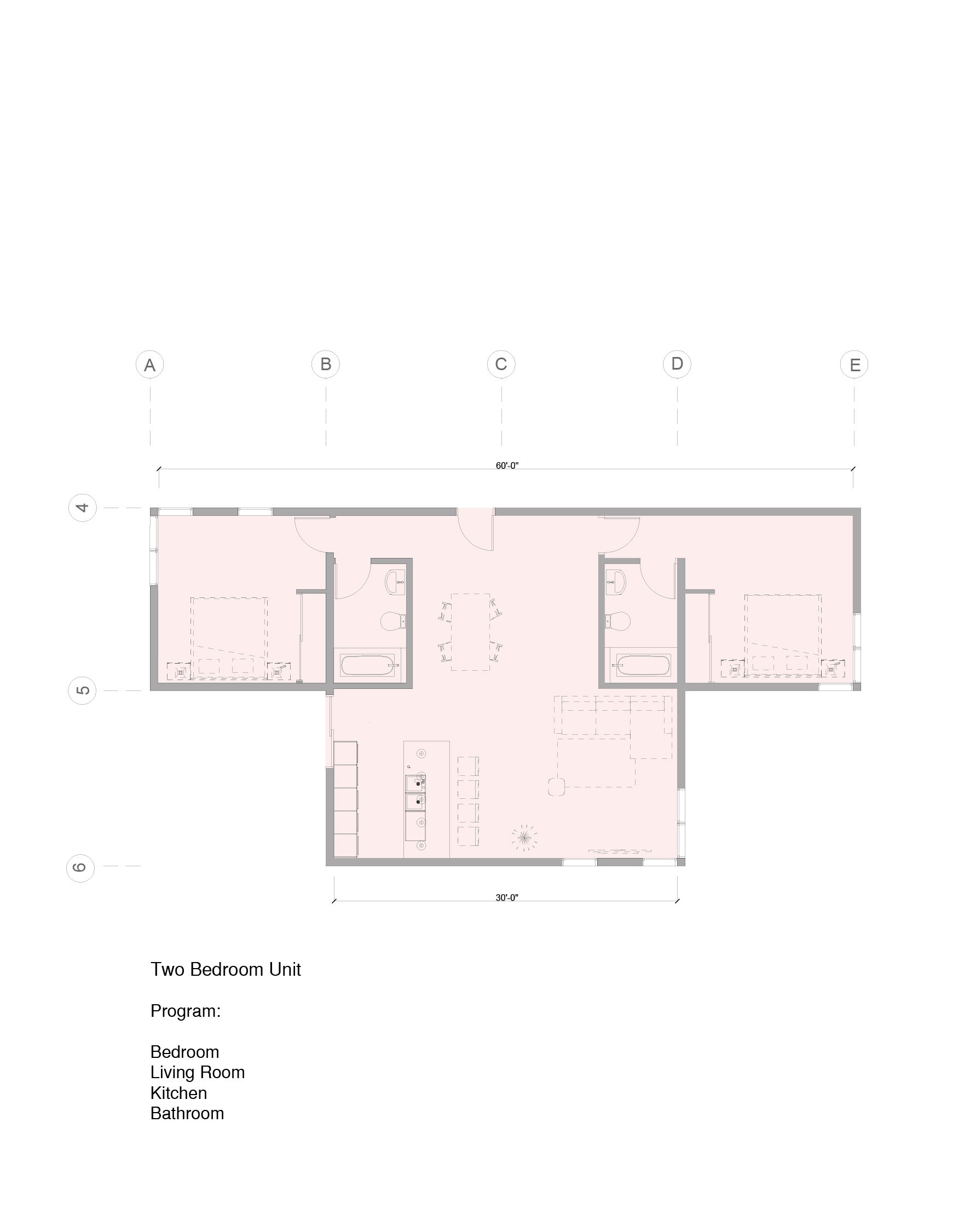
Two Bedroom Unit
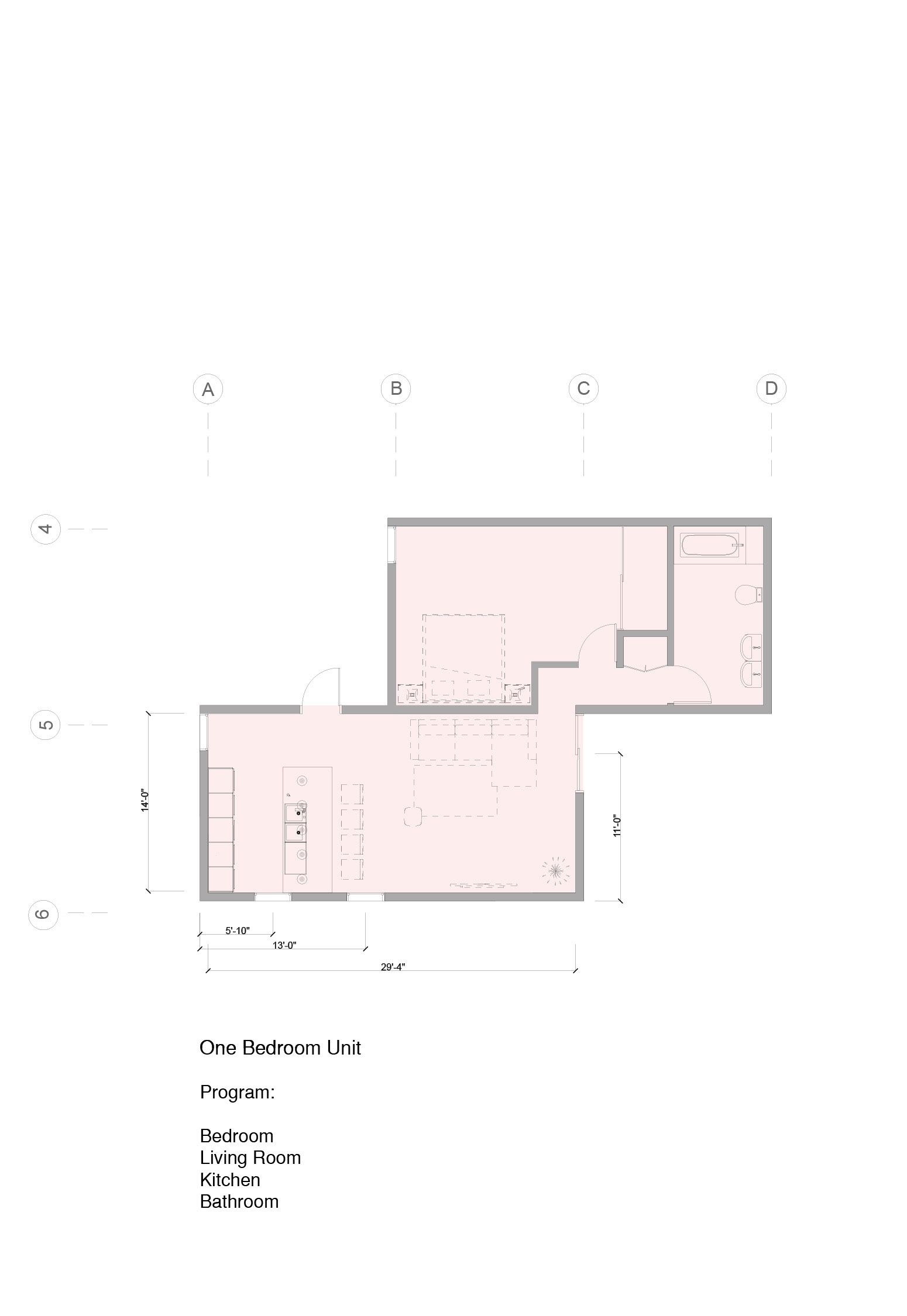
One Bedroom Unit
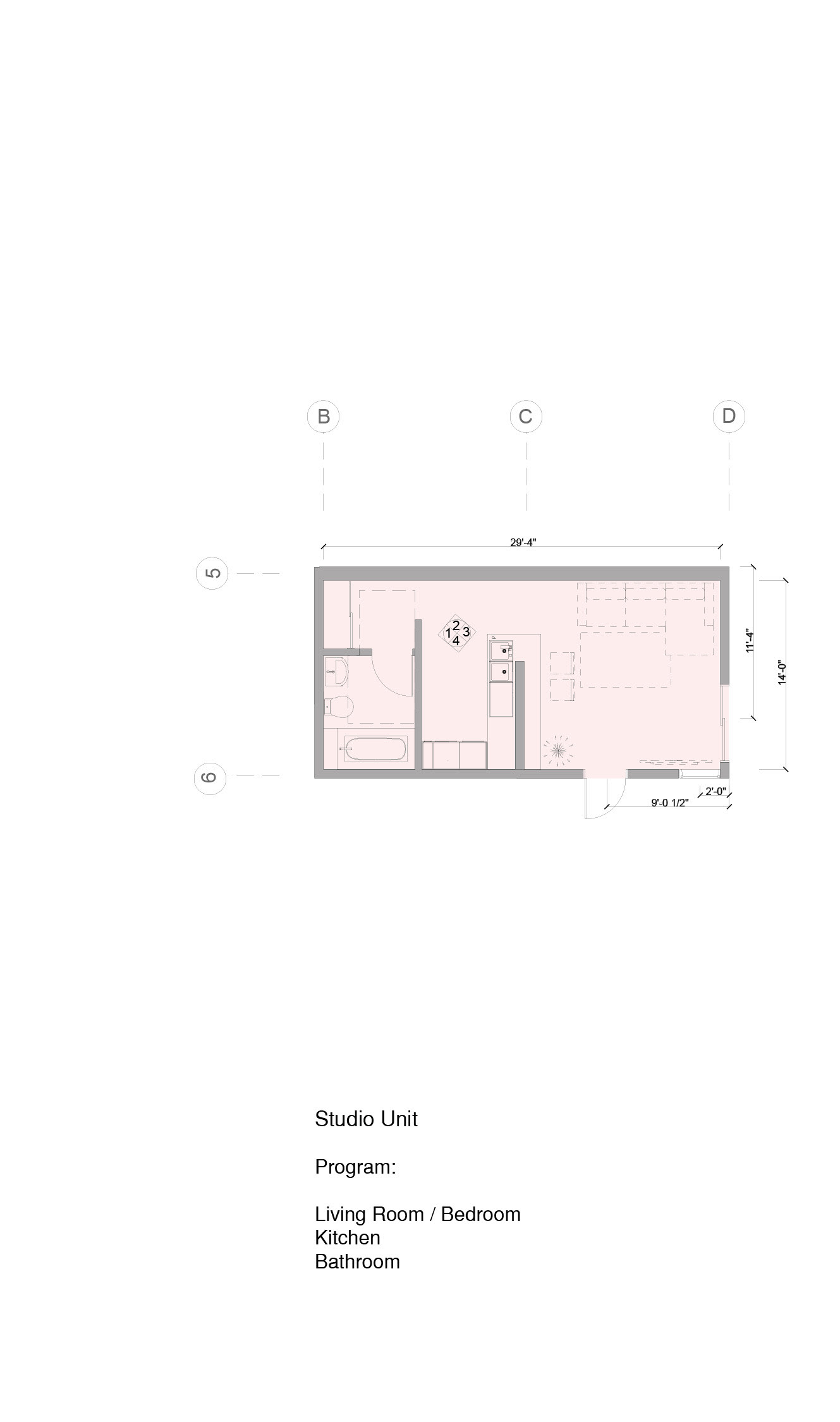
Studio Unit
Floor Plans
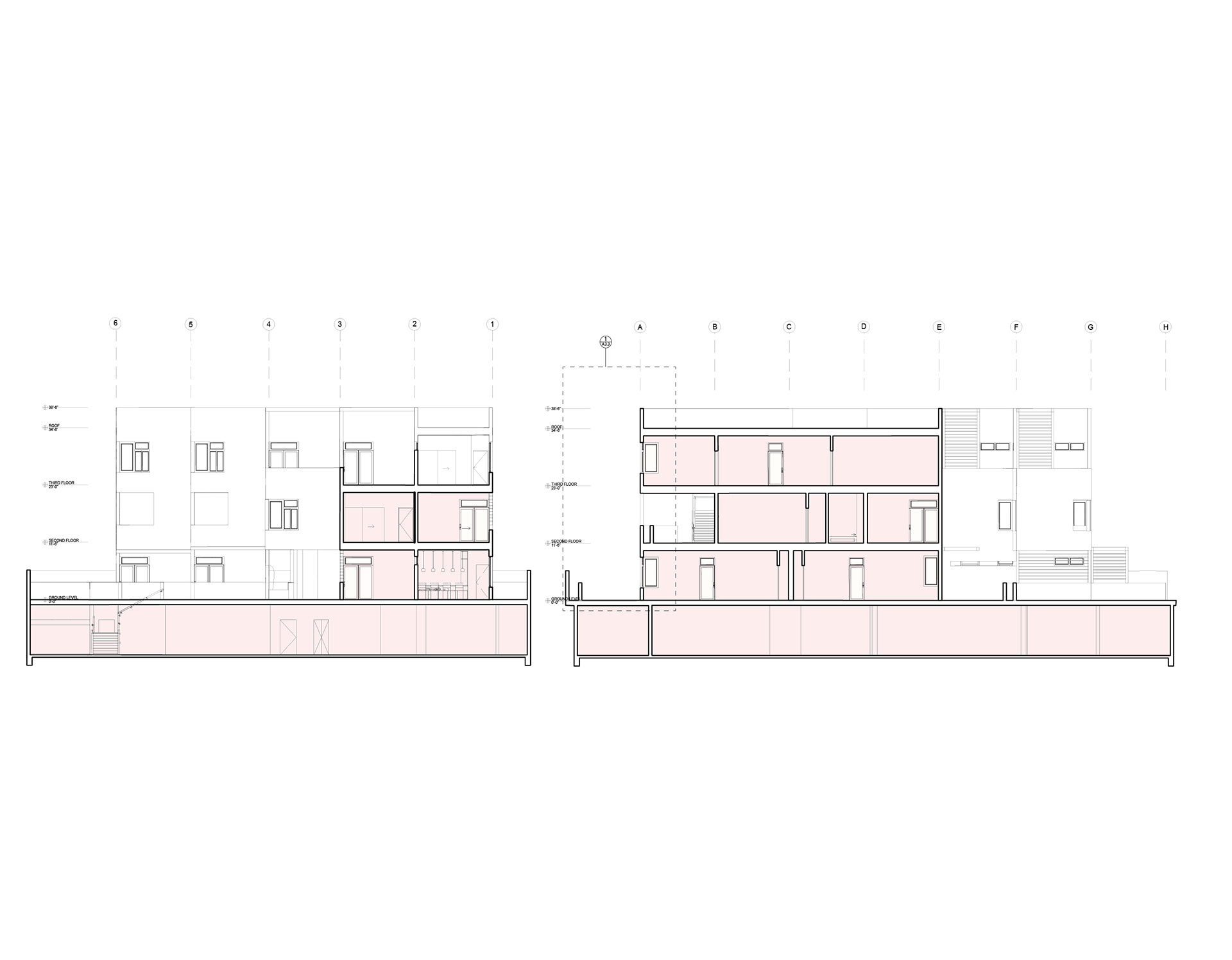
Building Section
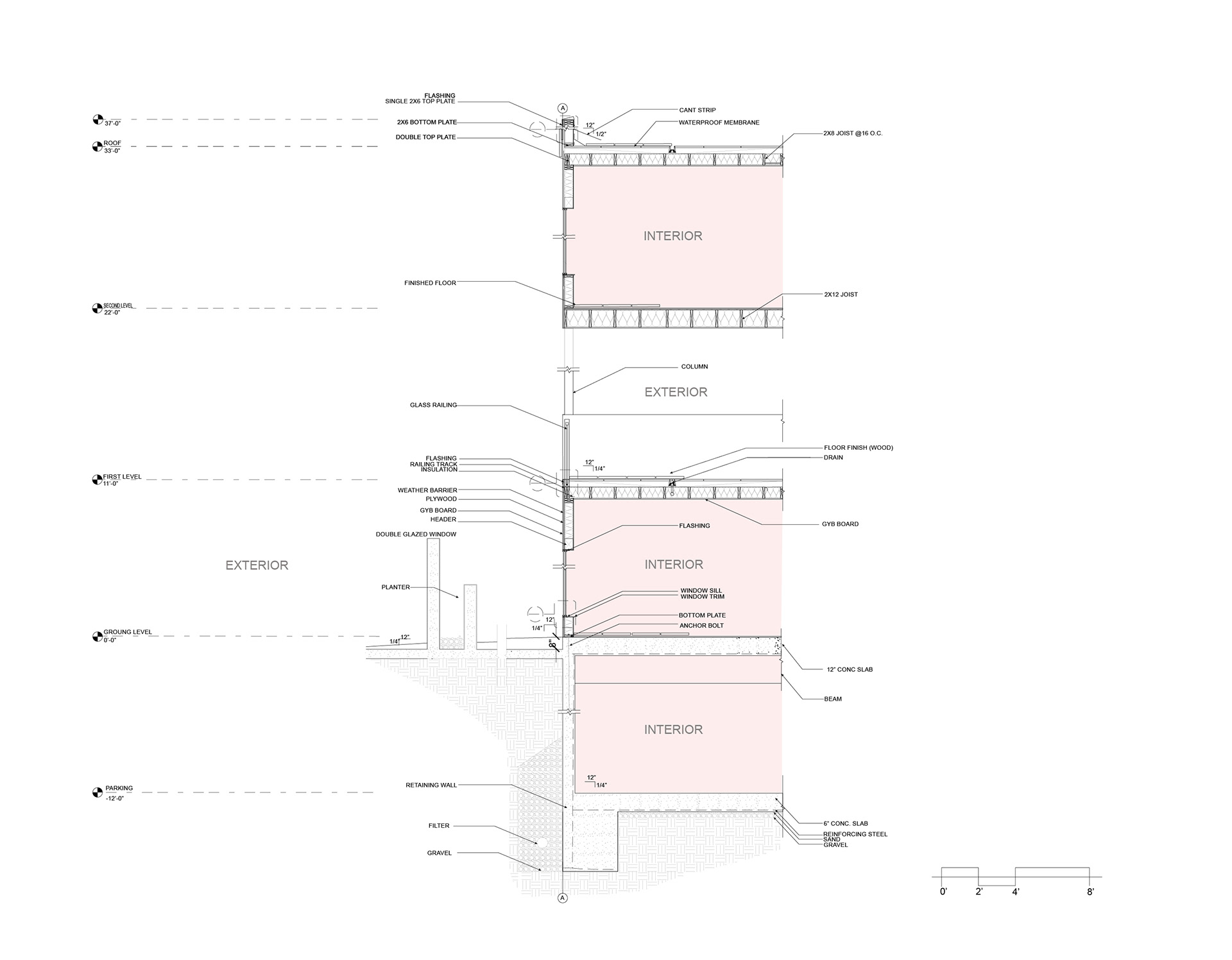
Wall Section
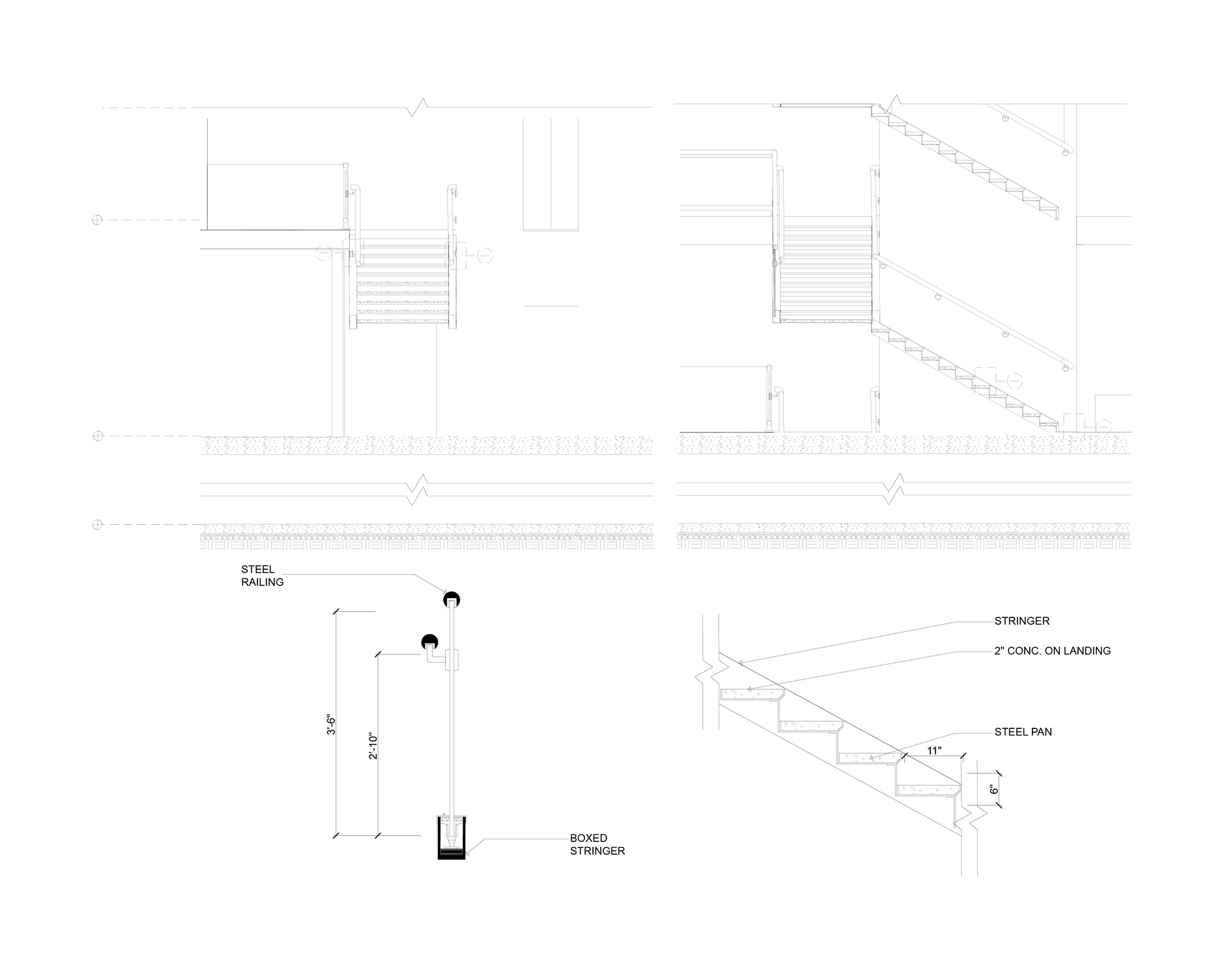
Details
Sections and Details
