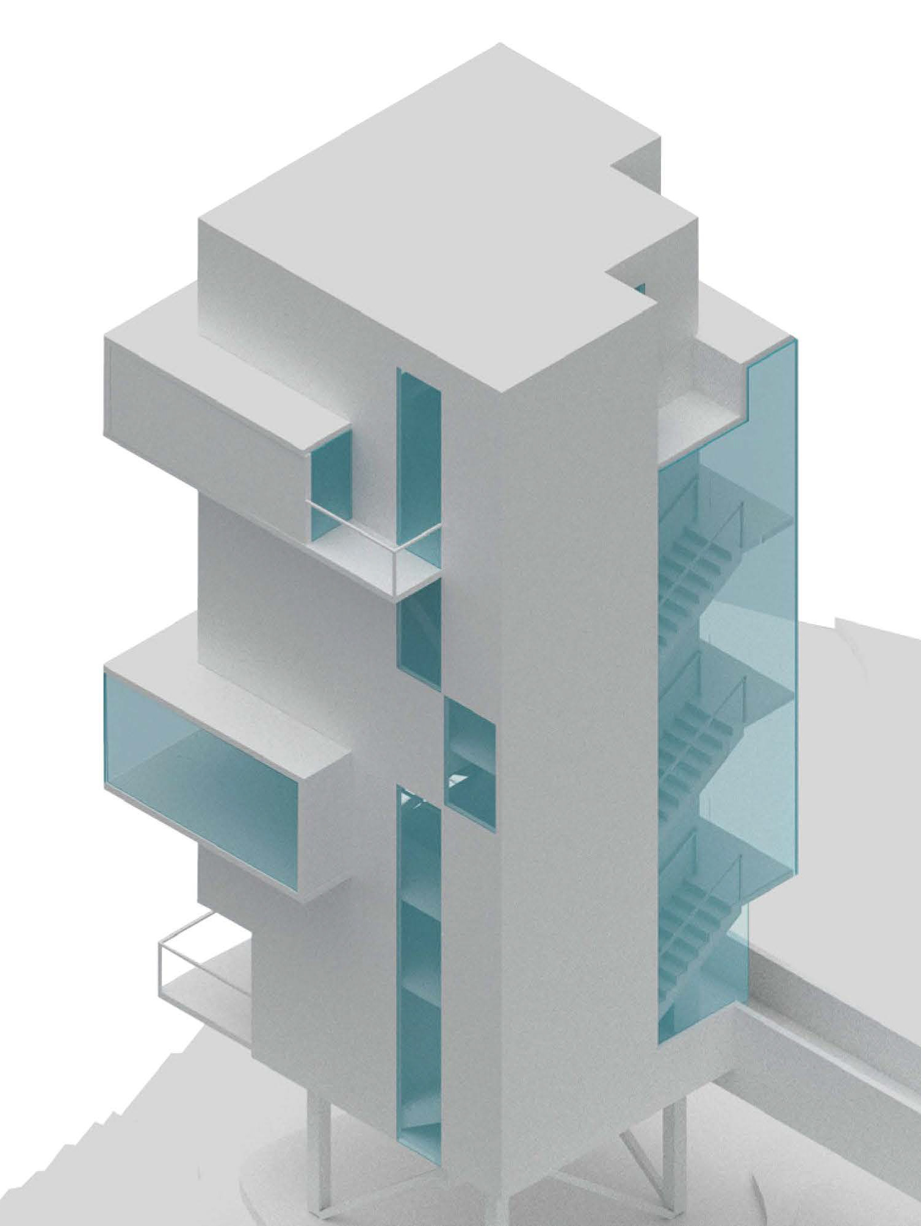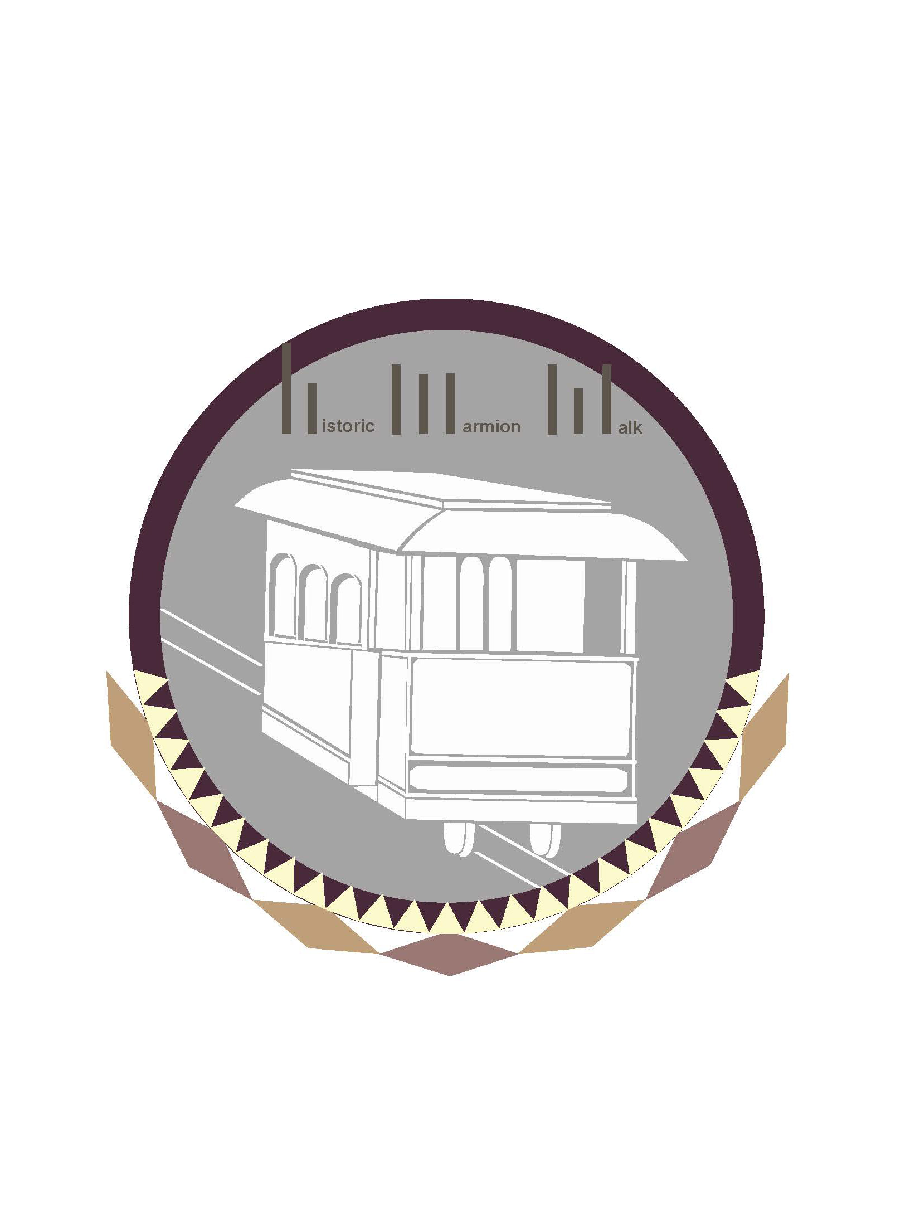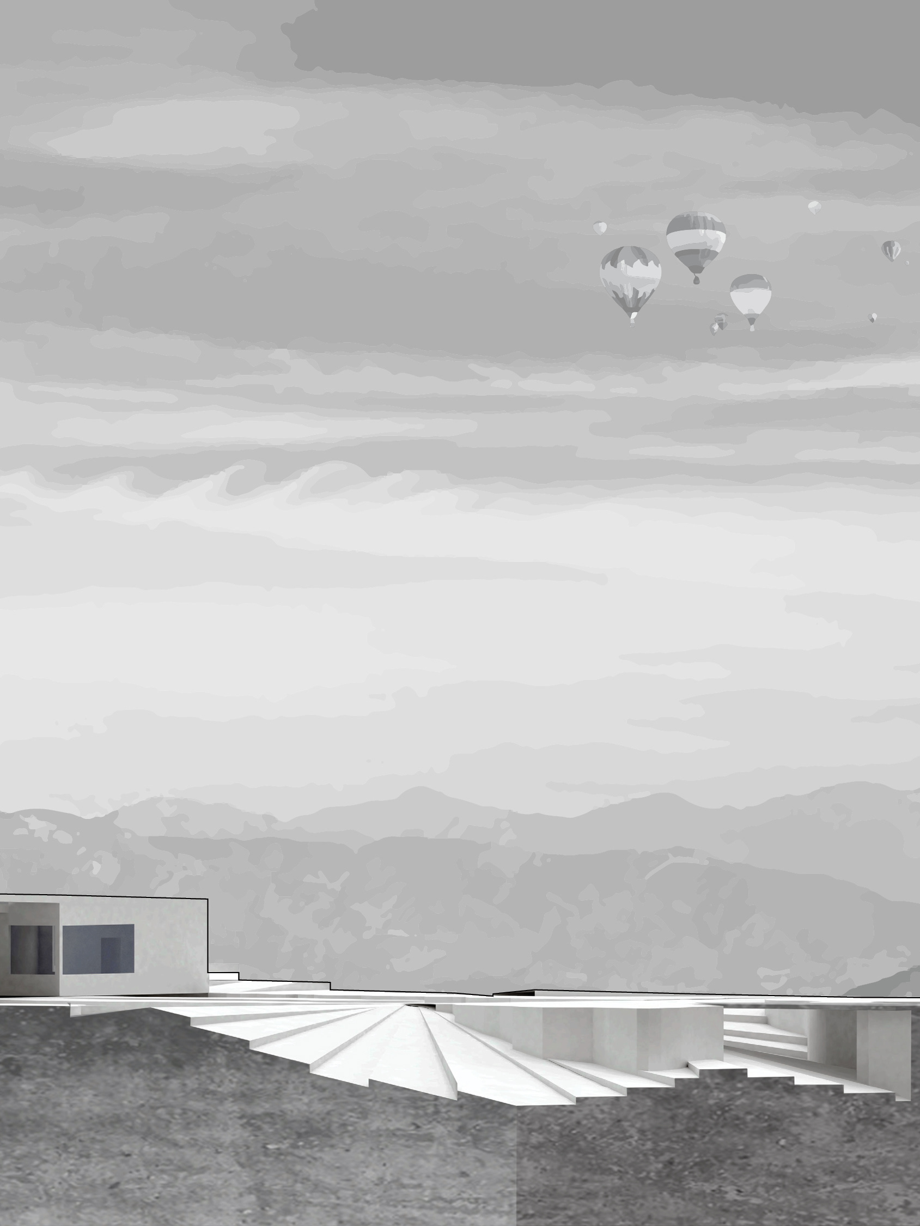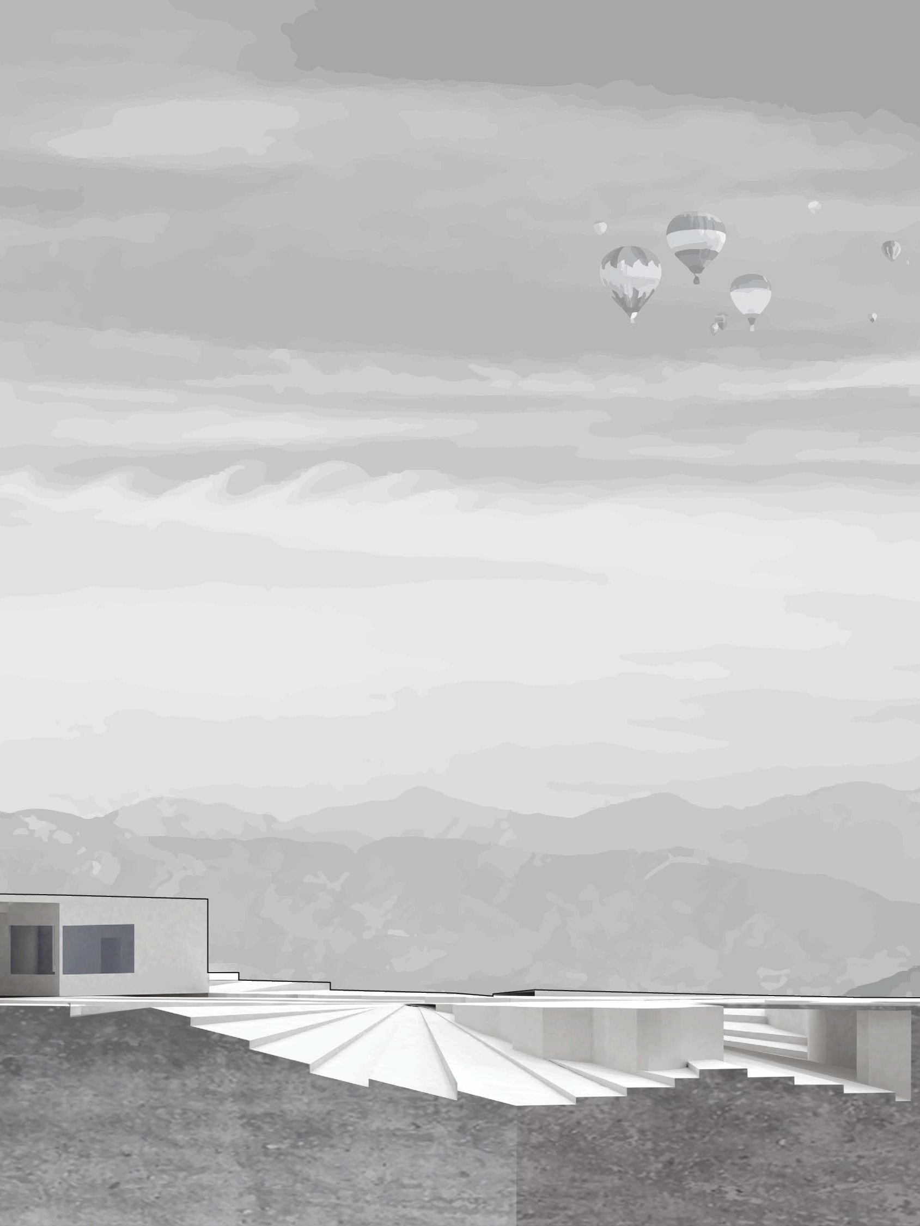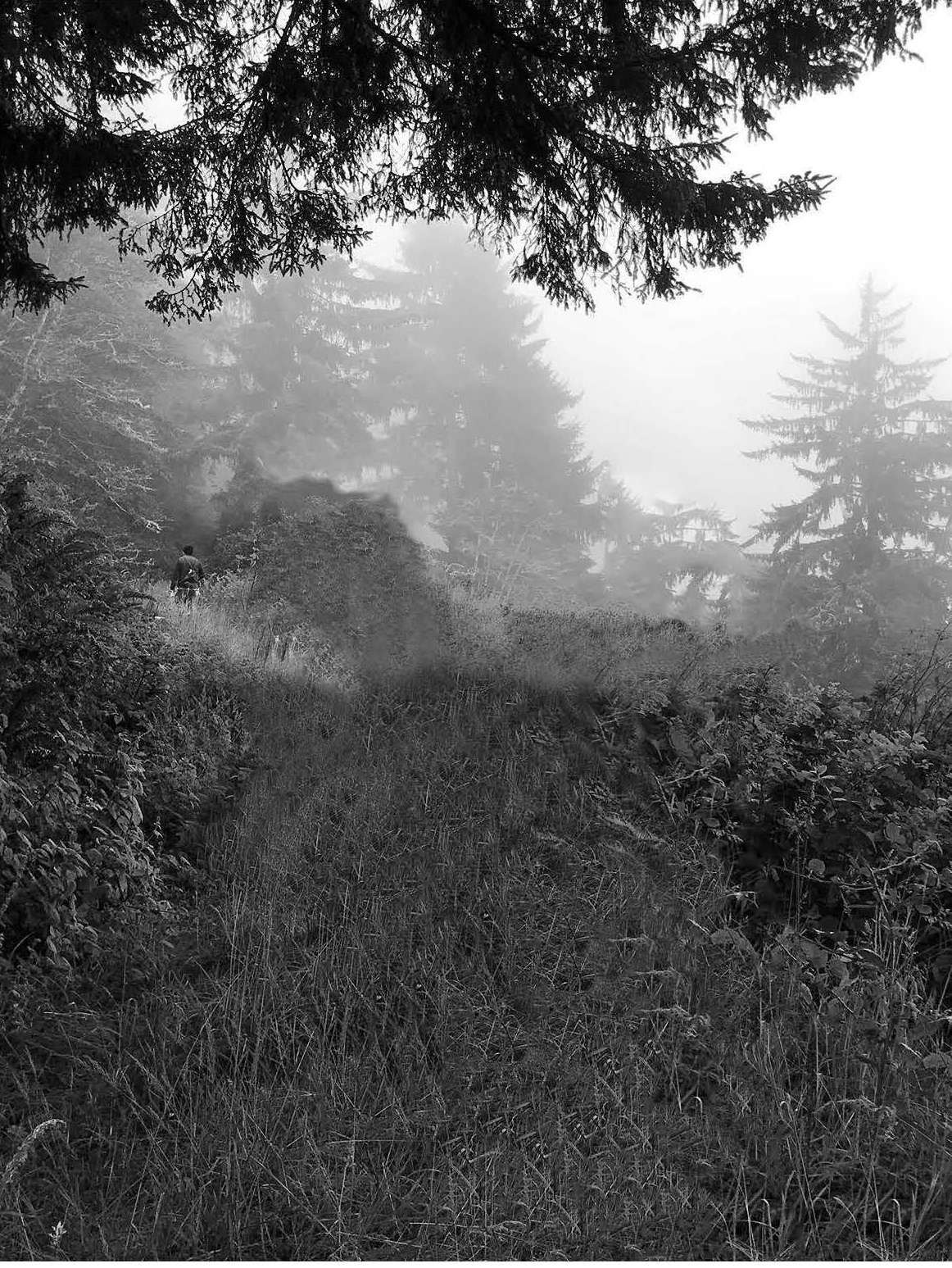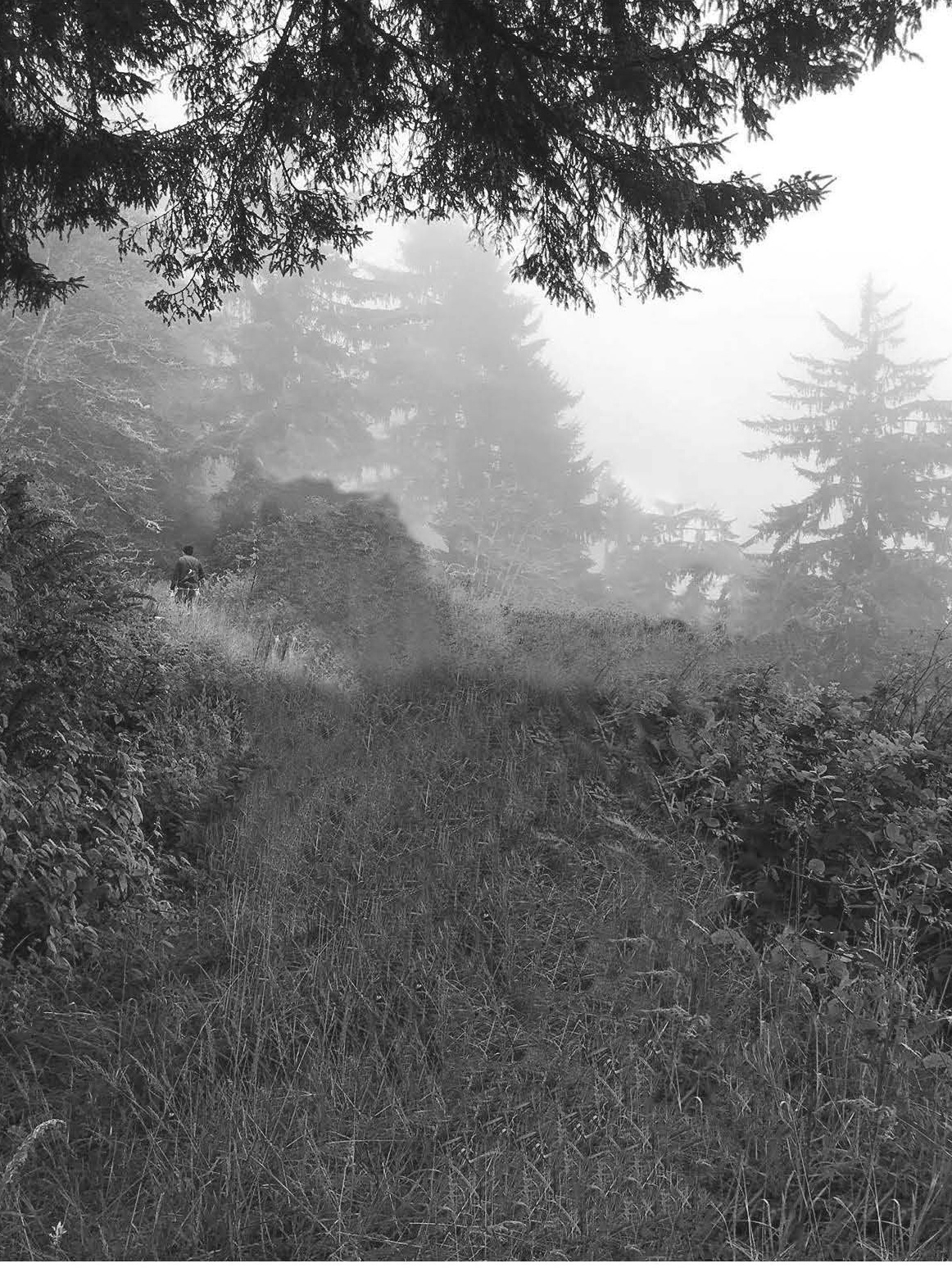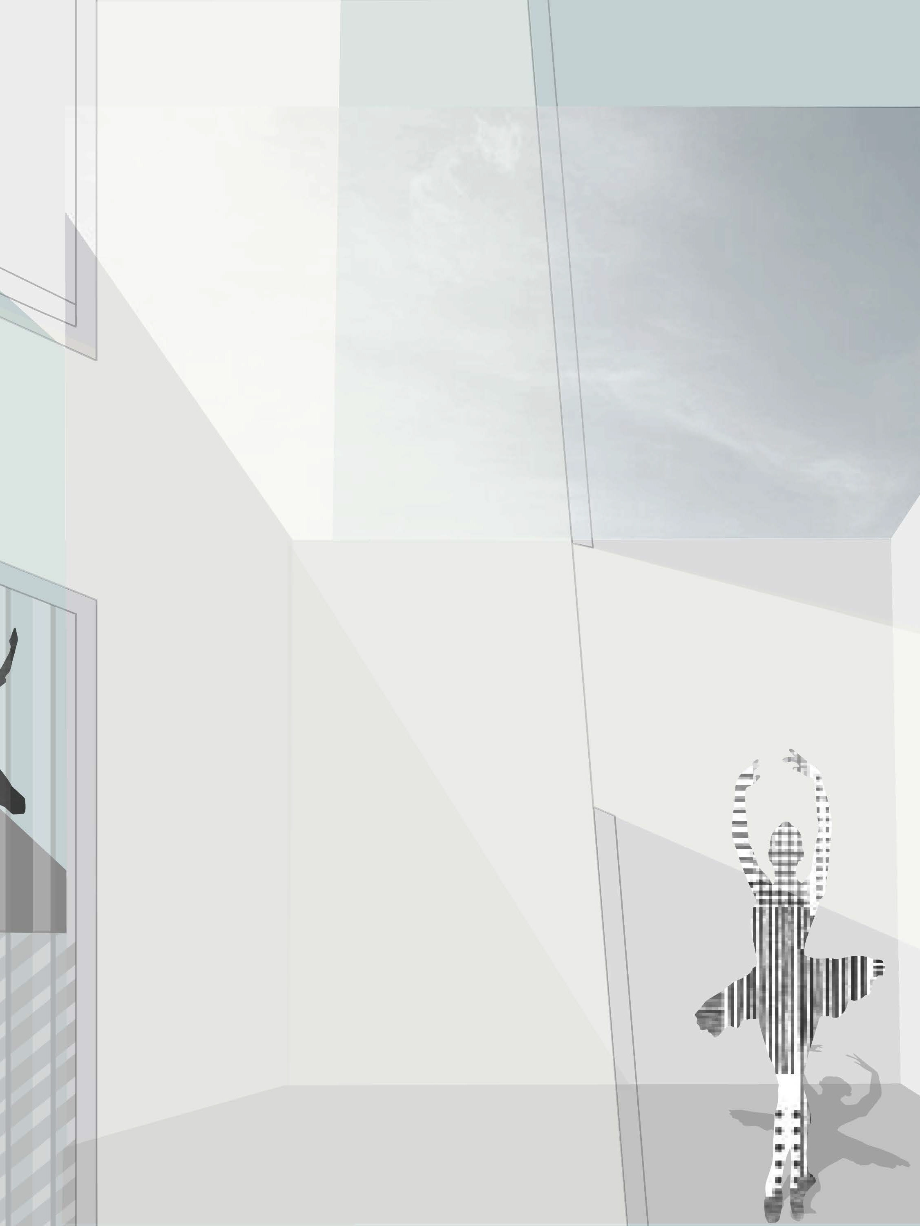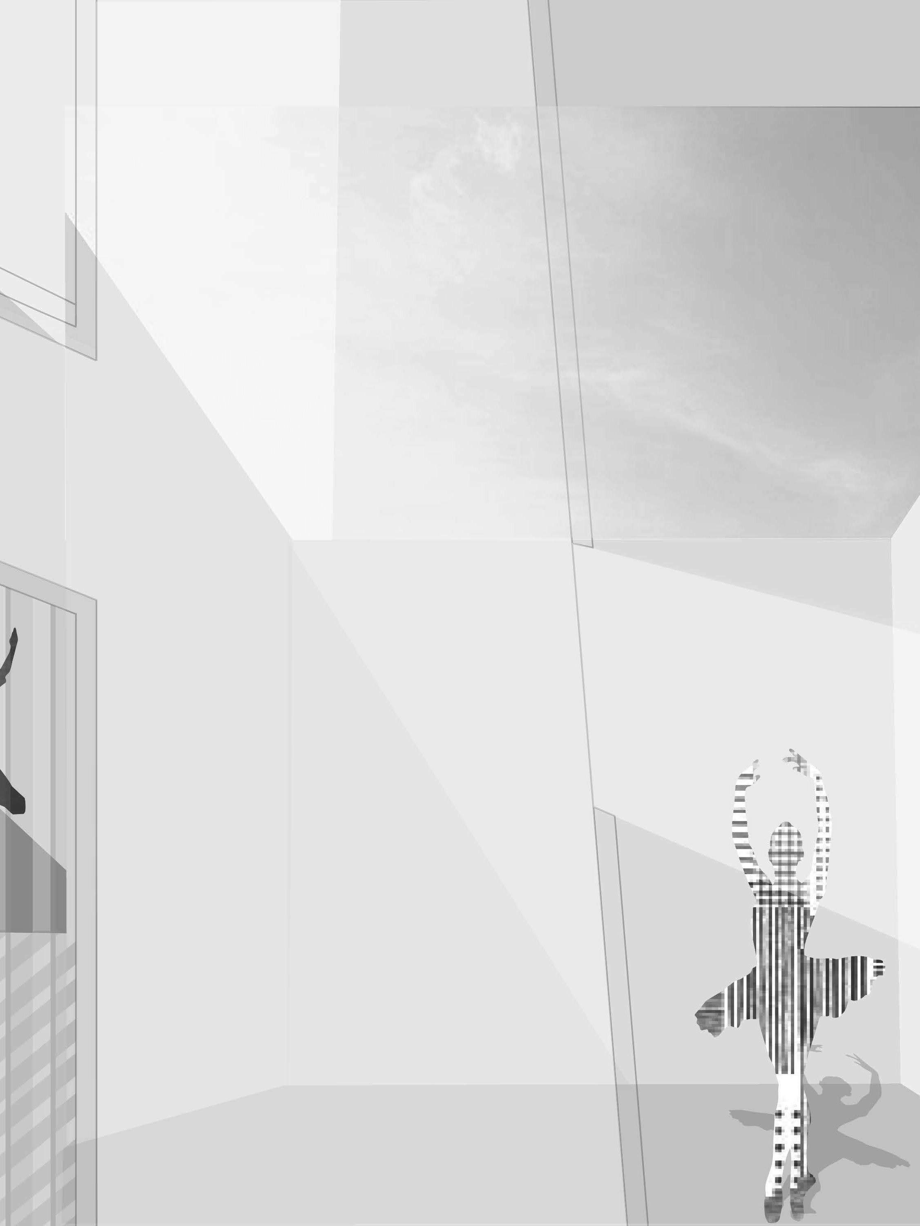University in Palm Springs
Cal Poly Pomona ● Instructor: Sarah Lorenzen ● Winter 2019
Being a student in the Architecture department lead me to experiment with my project designs. Lead me to consider what amenities do students need to have a better education and how to encourage them to interact more with school. In other words, how to influence students to remain longer in campus. A drawback from the IDC I notice was that having many studios into one space, the studio I used made it very difficult for a few reasons such as: the area was very crowded, very noisy (sometimes had hard time hearing the instructor), became messy, materials and tools were getting lost, and students from different years do not respect other studio space. The IDC was not a place that felt comfortable to study in because there were always students making noise. One positive thing I can say about the IDC is the outdoor space is spacious, which I believe it should be an example to follow for other areas.
The educational system design is in the context to meet the needs of the subsequent centuries. The open space typology of the design is courtyard. Courtyards are timeless in history which are known for their same philosophy with functions like lighting, weather, indoor outdoor space connection, protection, privacy, security, gardens, and social gathering. The idea of the courtyard is to deal with the city of Palm Spring weather. In my case study Escuela Bancaria in Aguas Calientes in Mexico with architect Ignazio Urquiza is an example of an inward-looking campus. The circulation is around the courtyard. For the master plan my idea of the program is to weave them together from a main spine representing a come together system by using traditional modules with L's and u's shape overlapped one another. Walking bridges are connected for engaging with the surroundings and connection to see other students, which was encompassed in my case study University of East Anglia. The University was built in 1962 and the idea of a main design is a main spine of a linear building connected to all small buildings, linked by pedestrian walkway.
Aerial View
Design Concept
The architecture and sustainably building are both connected sharing programs, which allow to learn from each other and collaborate if desired. The idea of the organization is to have offices and classrooms around the courtyards where the courtyards are framed and formed into central space views. Circulation is organized in parallel to the courtyard view with curtain walls and pores double skin envelope for shading. The idea of the studio is to have different locations for different spaces, such as pin-up and presentation will be on the first floor of the architecture building so studio will not disturb other professors and students. Studios are separated by a moveable wall, and study areas are available in many locations within the building and courtyards. Courtyards are also available for lectures and presentations. Each part of the outdoor space has an opportunity for many different areas that are tied with the buildings program such as sustainability work area, architecture study model project workshops, eating and socializing area, and lectures.
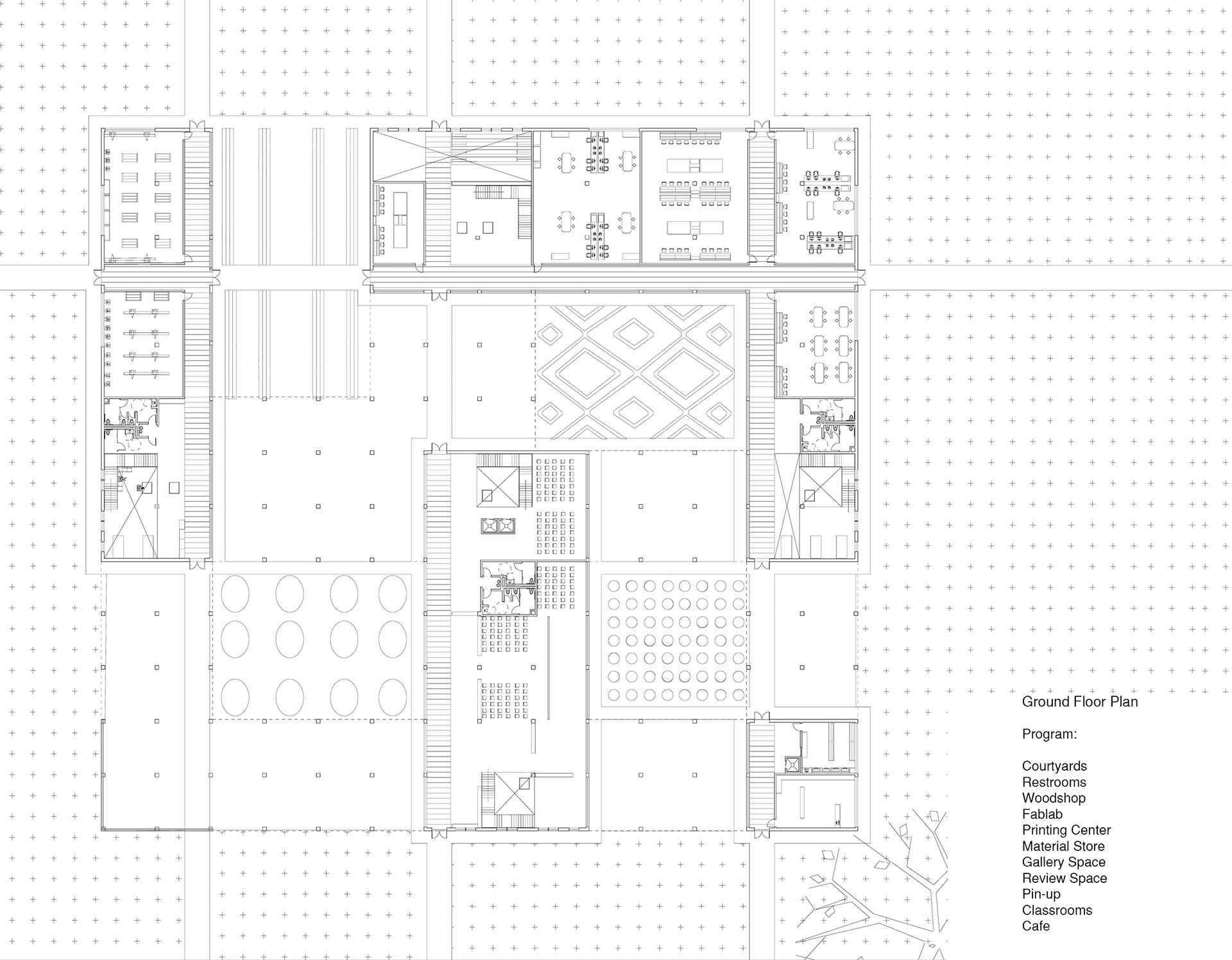
Ground Floor Plan
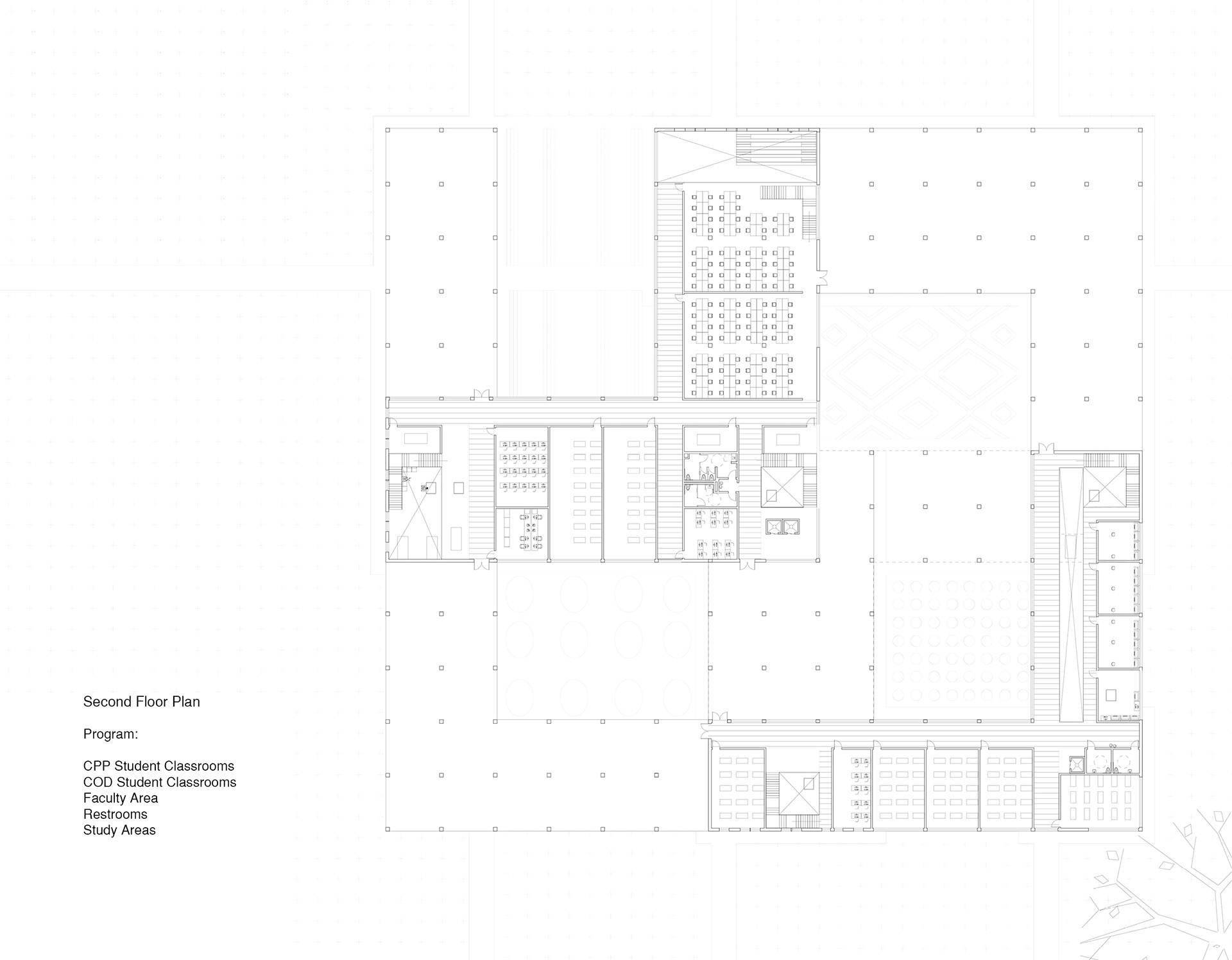
Second Floor Plan
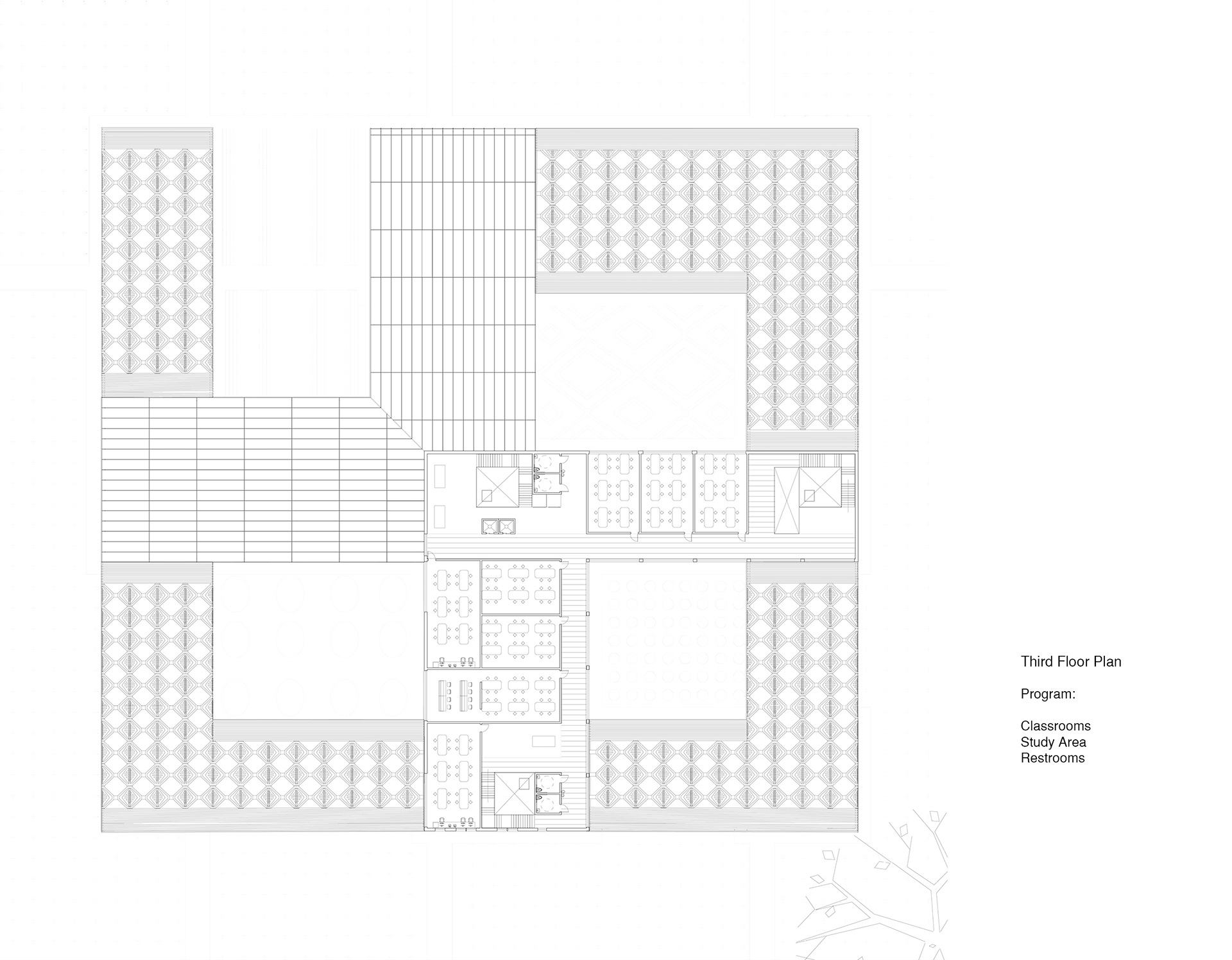
Third Floor Plan
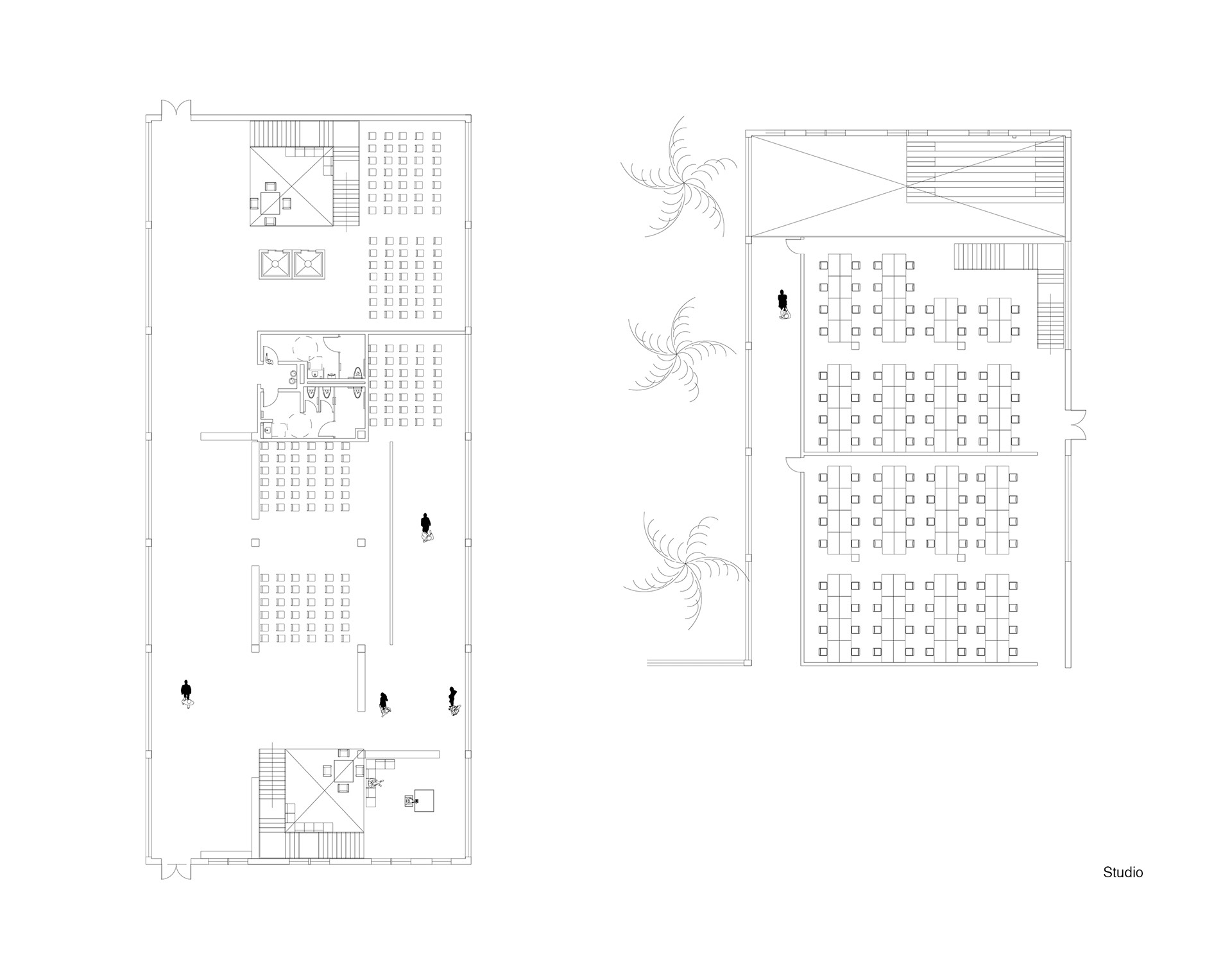
Studio
Floor Plans
Photograph of Site Model
The landscape design is inspired by artist Agnes Martin's work, which is known for grids, lines, and fields. Grid design gives a better resolved organization with plants and sitting areas having different design ideas in each courtyard representing a different program.
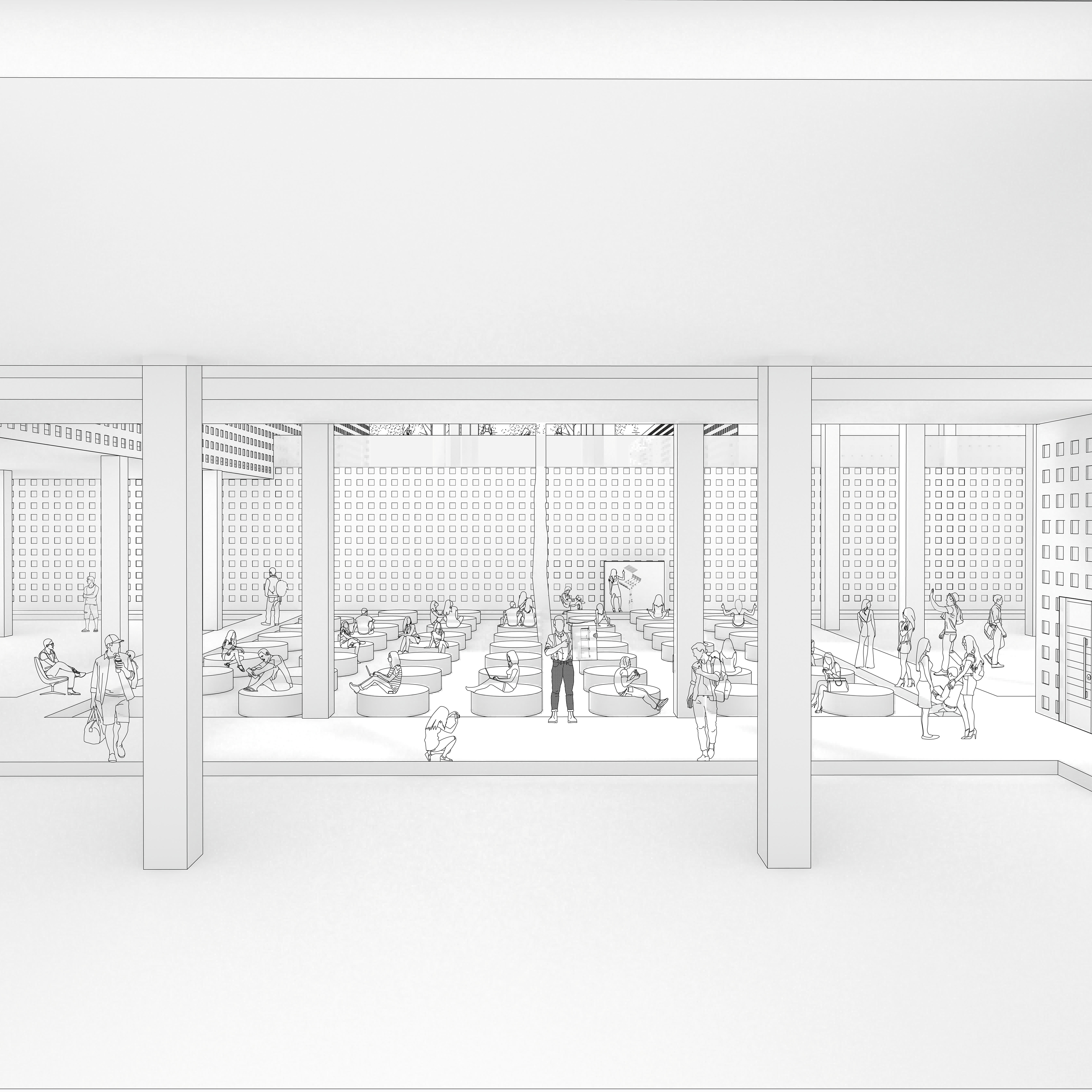
Outdoor Lectures and Presentation Area
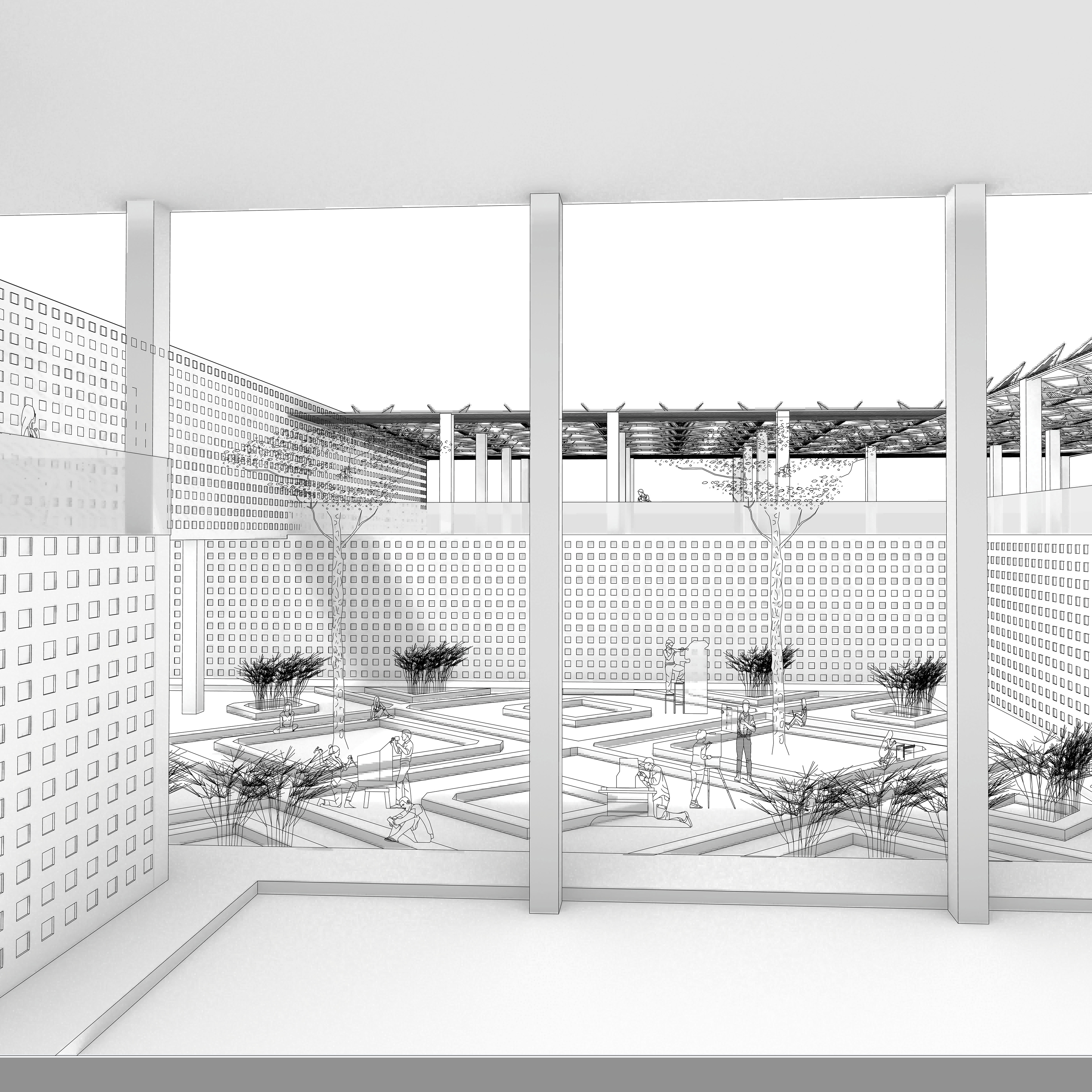
Outdoor Architecture Study Model Project Workshop
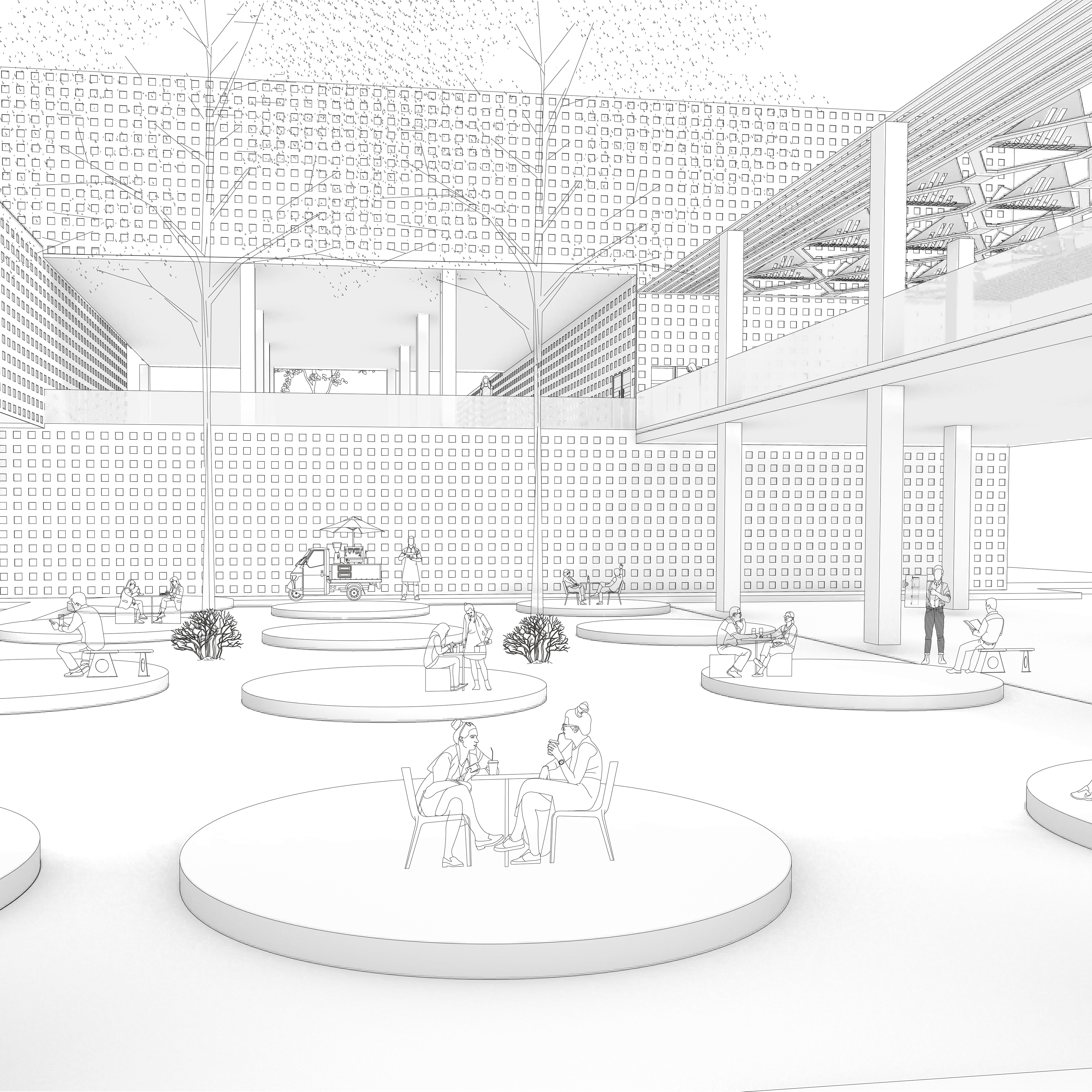
Outdoor Eating and Socializing Area
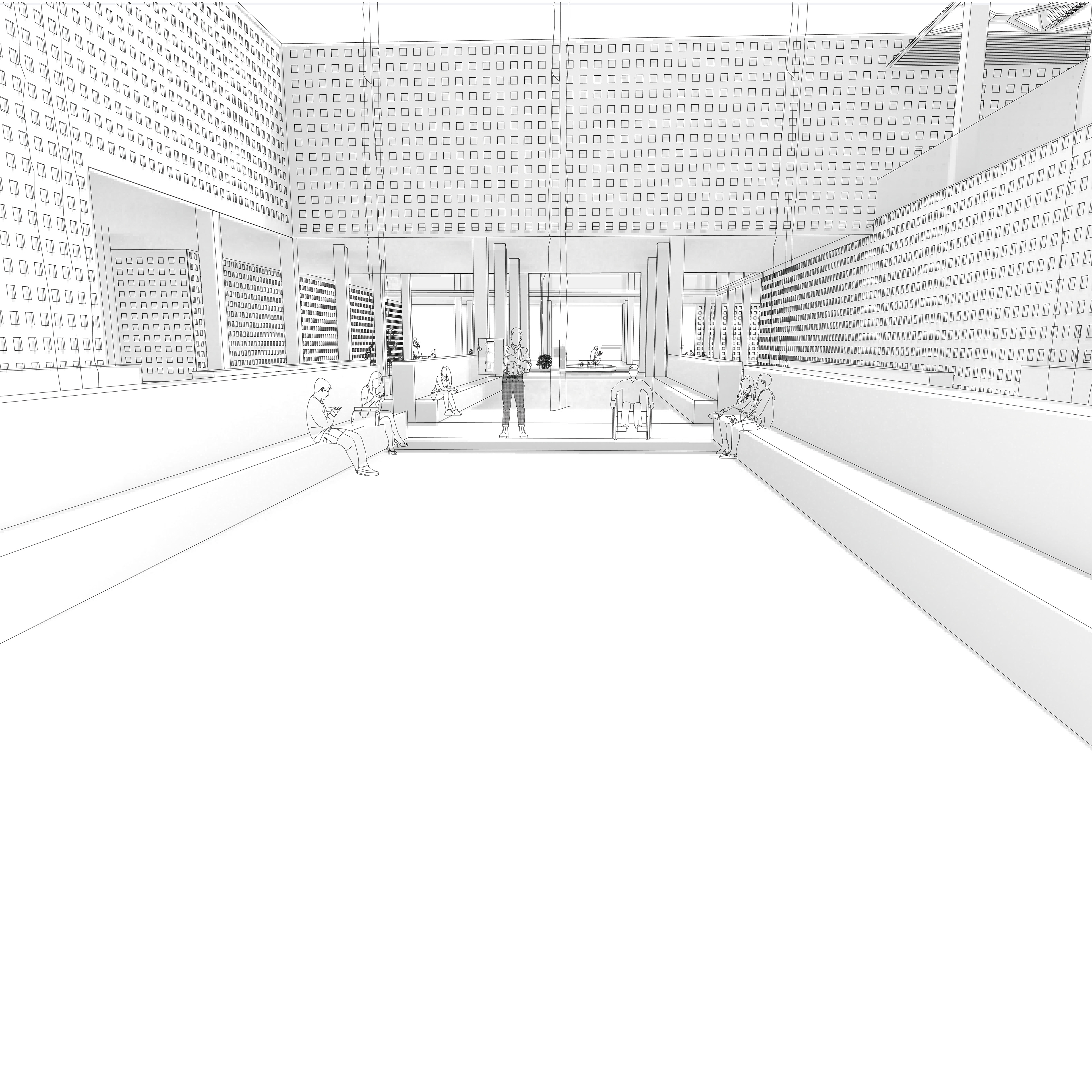
Outdoor Sustainable Work Area
Courtyard View Vignettes
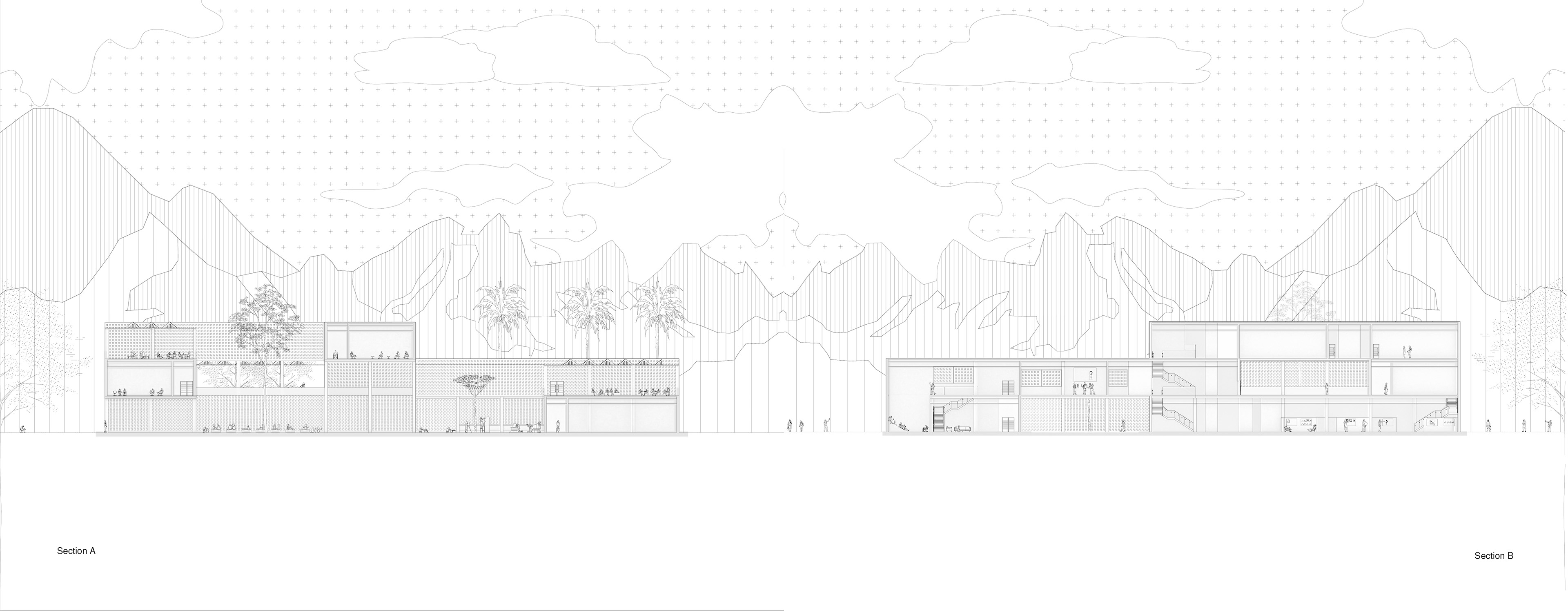
Sections
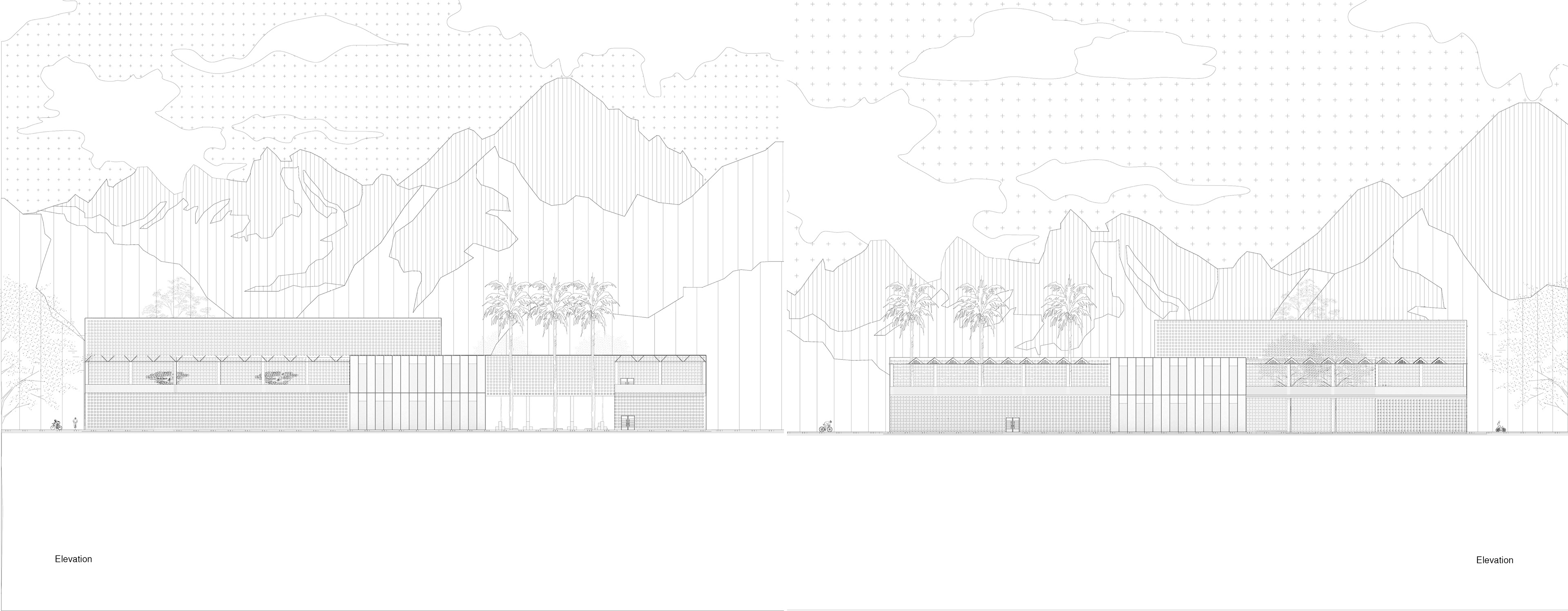
Elevations
Sections and Elevations

