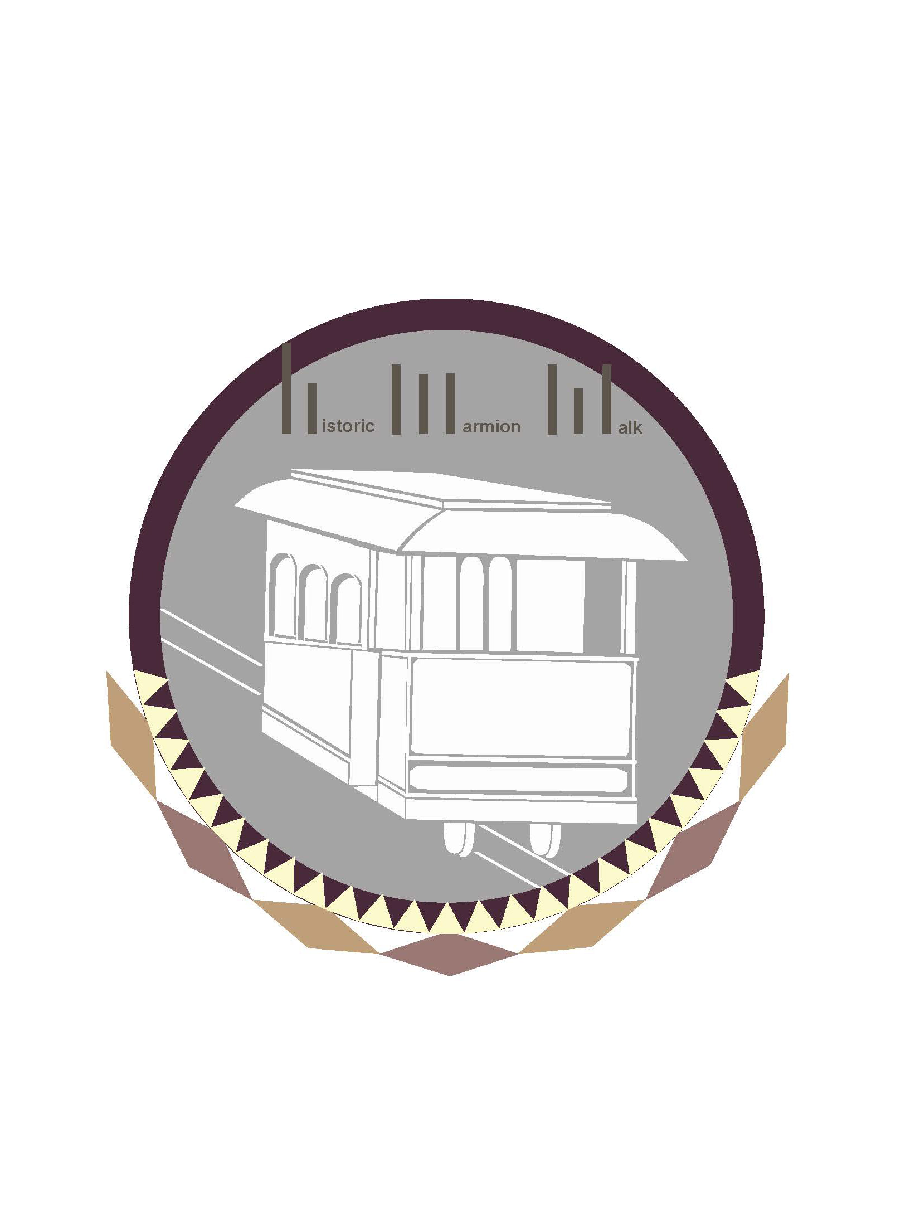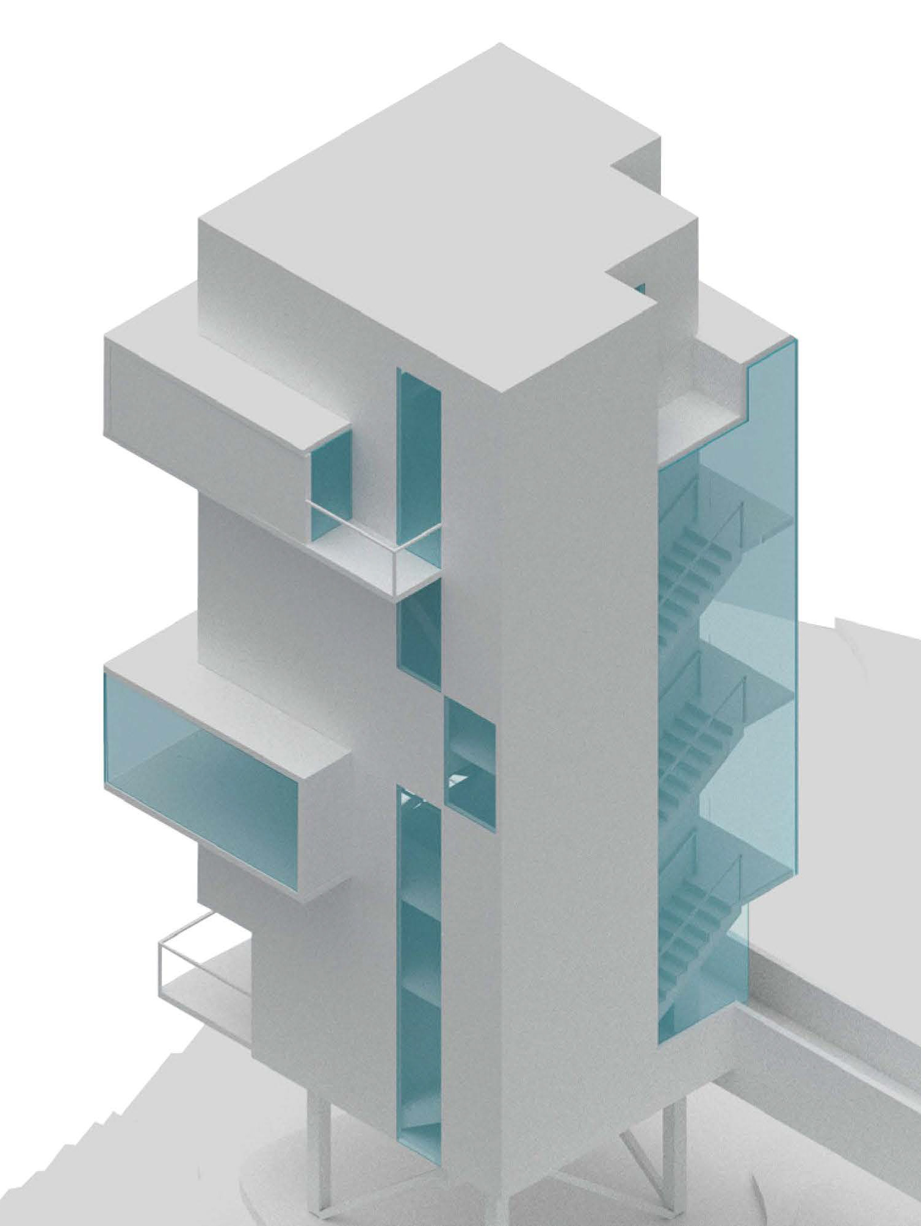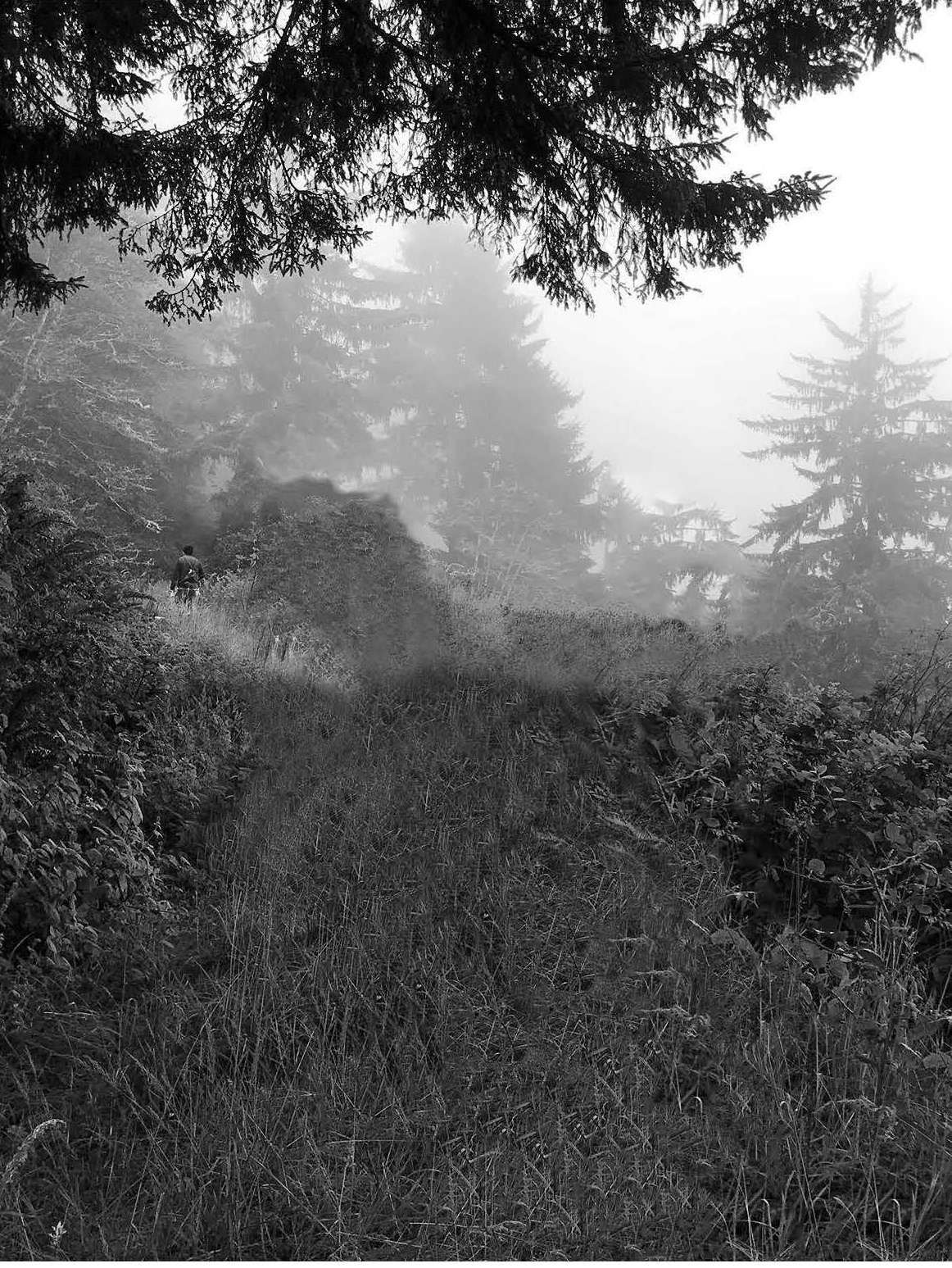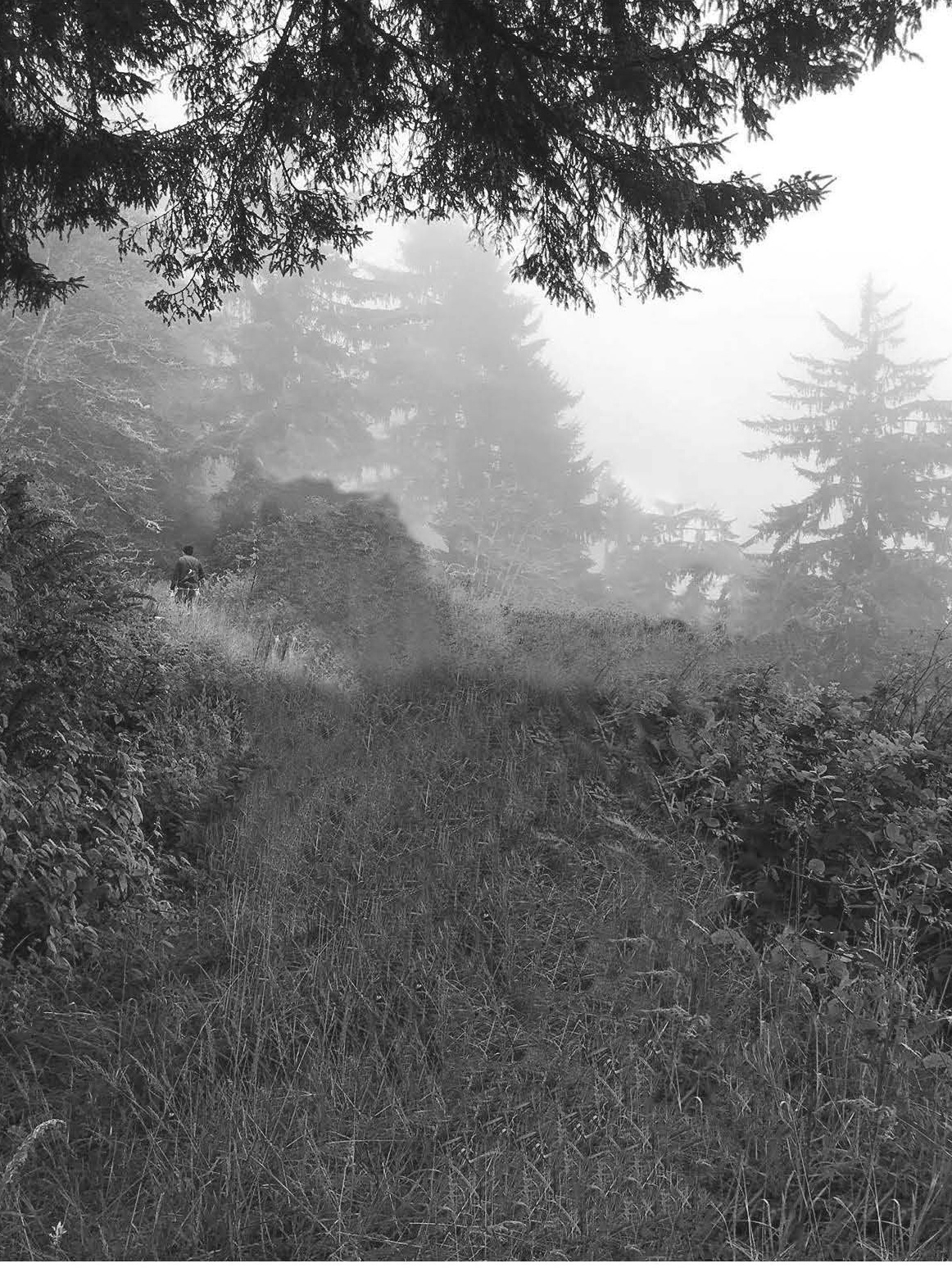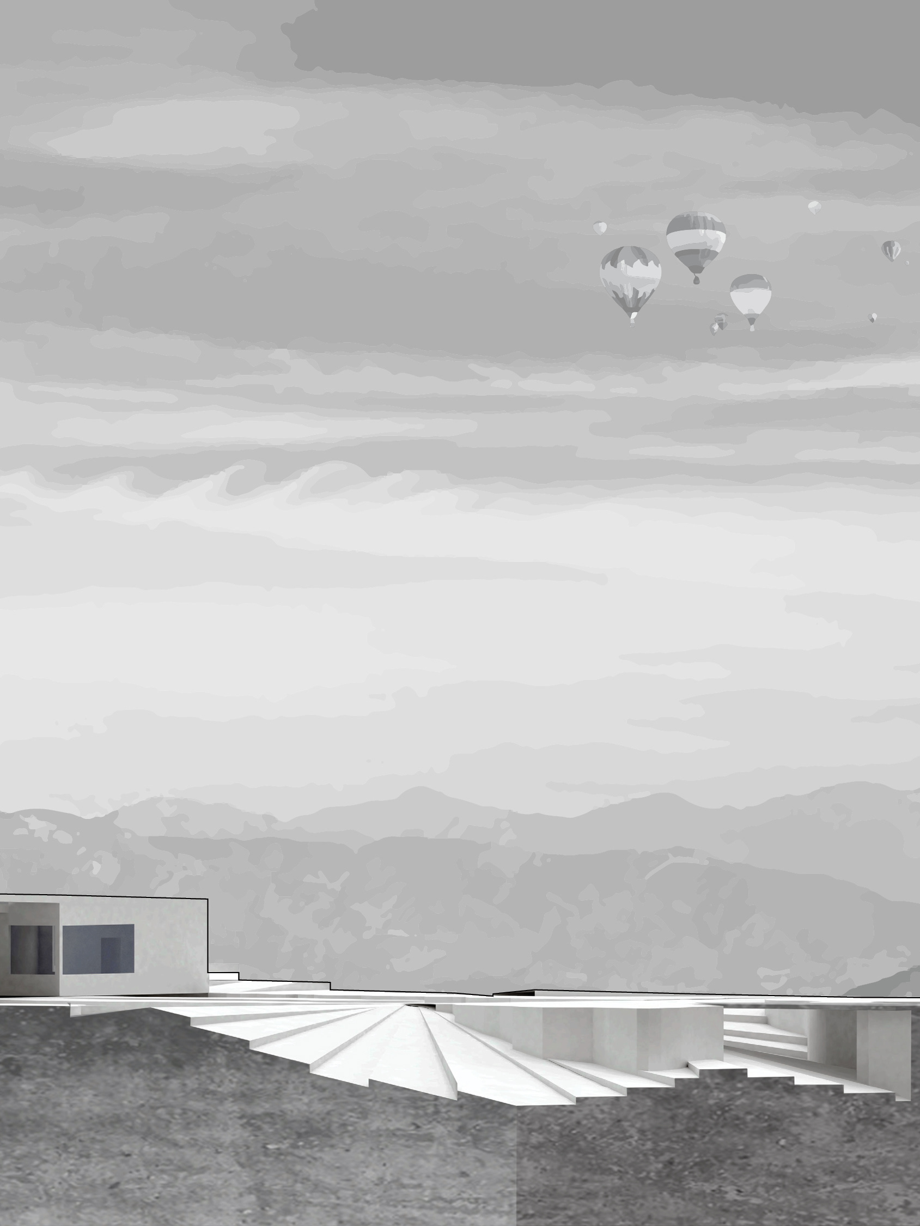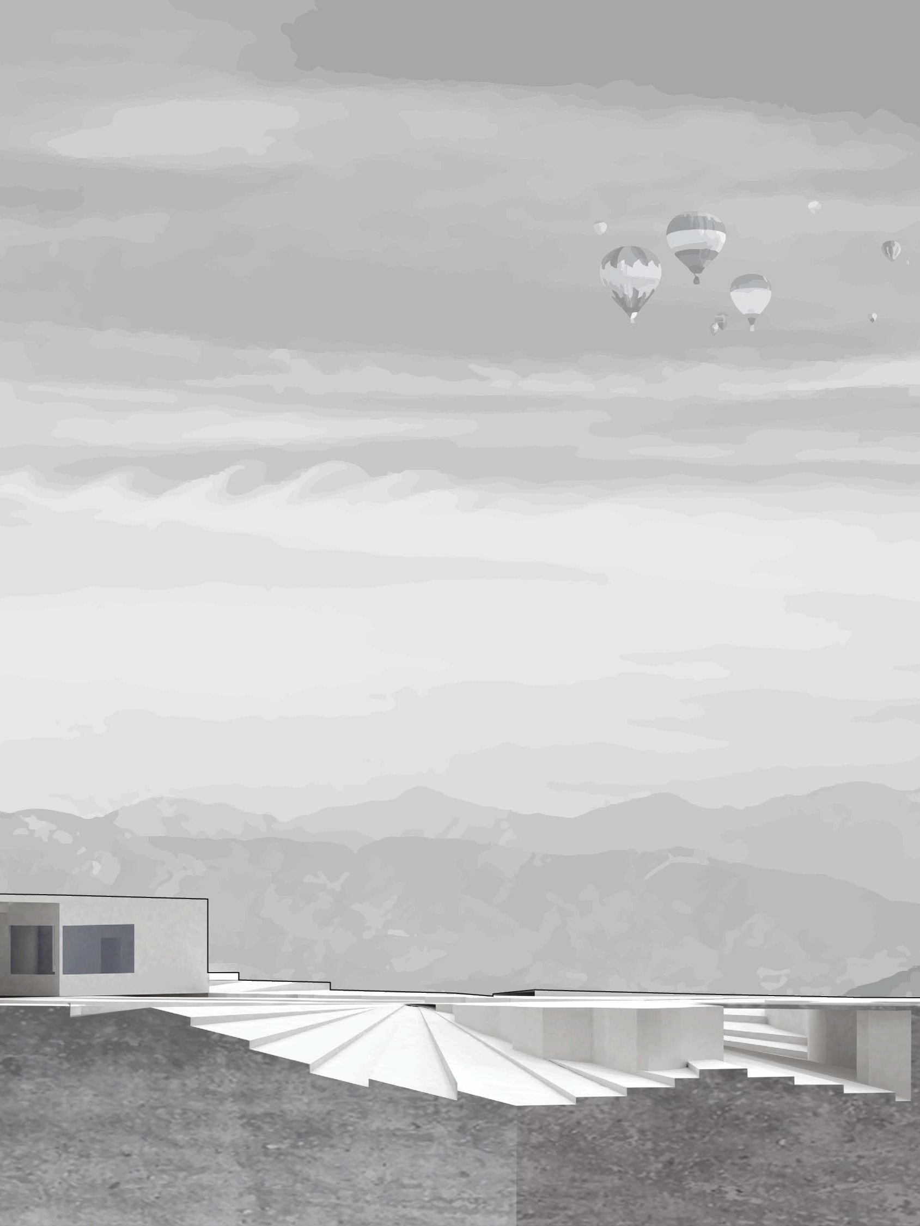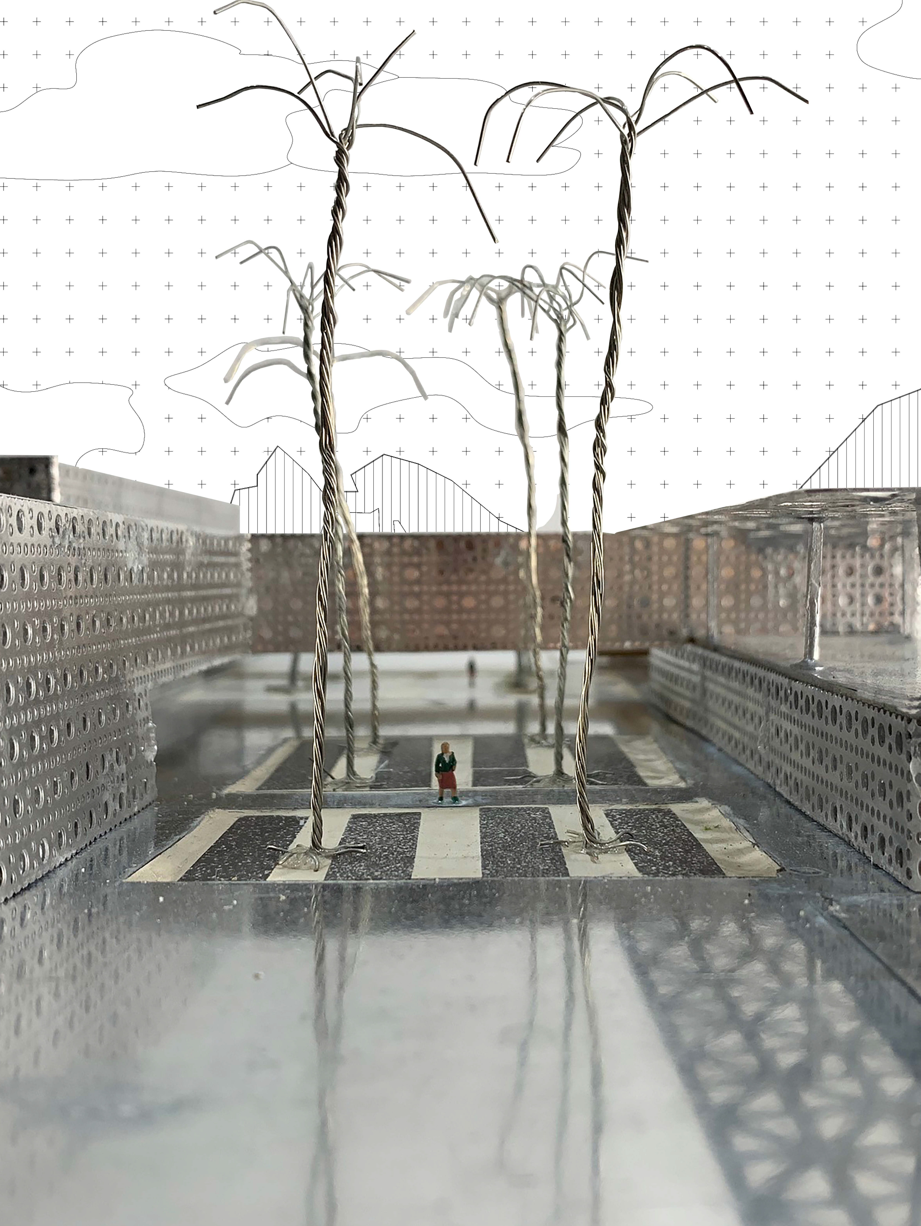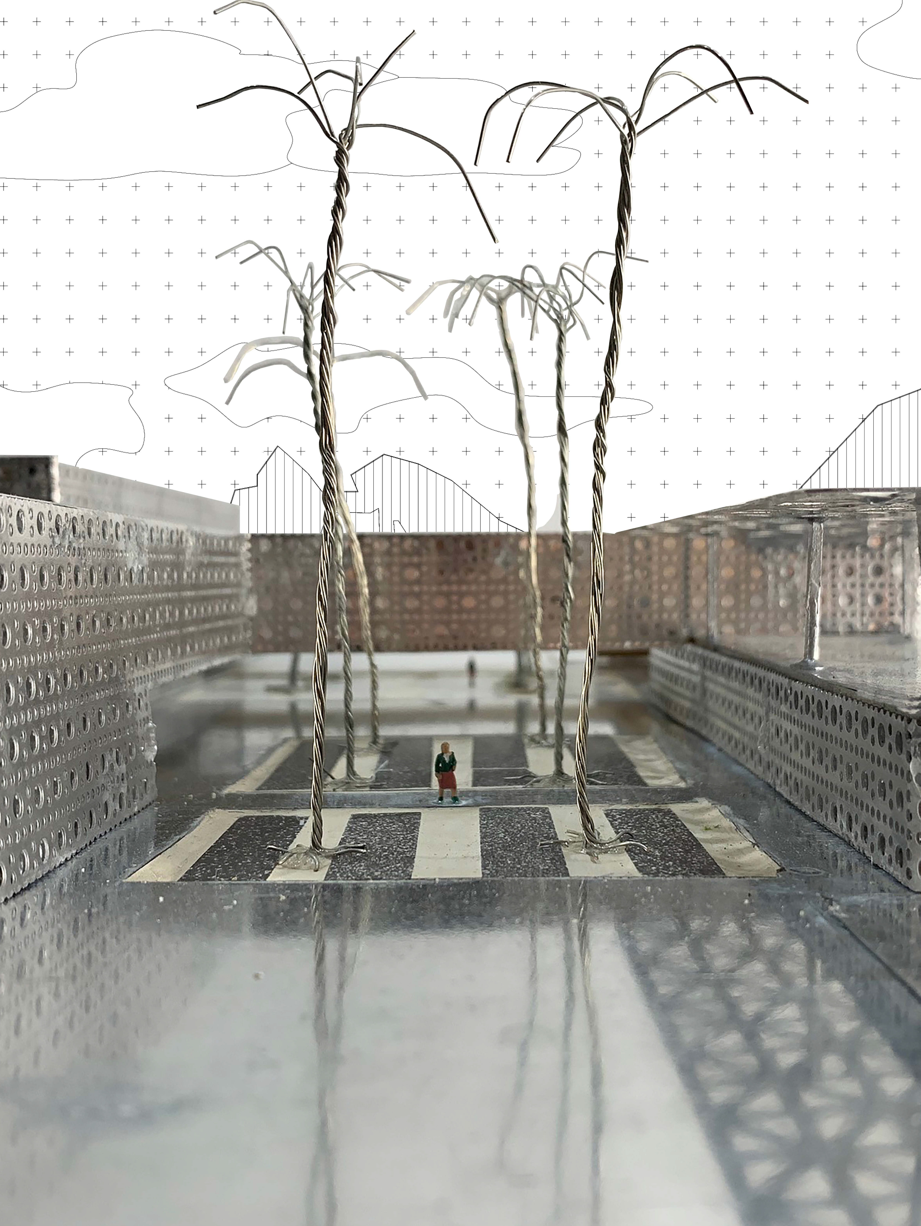Wellness Center in Downtown Los Angeles
Cal Poly Pomona ● Instructor: Michael Fox ● Spring 2020
The proposed project is a Wellness Center that captures and offers the aspects of physical and mental wellbeing for the people living in the area of Downtown Los Angeles. Merriam-Webster defines wellness as: "The quality or state of being in good health especially as an actively sought goal." The goal of the project is to create a facility with amenities that promote healthy lifestyles and activities for the low-income community. This Wellness Center will not only promote healthy lifestyles but will also provide an affordable place off the street serve as a safe haven for those who want an escape from negative lifestyles. The Wellness Center will provide numerous active and resourceful programs that will serve and improve the quality of life of the people in the surrounding communities. The location is considered as an extension and improvement to the facilities that are already around the area such as the Mercy Child Care Center, Hope Street Family Center, Venice Hope Park, and Create Now. The Wellness Center will offer numerous pedestrian friendly areas such as a private and public park, a café/health food market, pedestrian and bicycle friendly pathways, and easily accessible public transportation. The objective is to have an enjoyable and friendly experience where people can enjoy a positive environment, which likely will have a positive impact on their overall wellbeing. The massing strategy a derivative of the program keyed to take advantage of creating many spatial areas for viewing the surrounding area and providing various scales of outdoor space.
Aerial View
Site Plan
This project is in 236 W 15th St and 238 W 15th St, Los Angeles 90015 on the corner of Olive St and 15th Street. The site design strategy is to keep the major side of the street on the east side of Olive accessible for both public and private entry. The building is organized along the horizontal, utilizing most of the footprint for commercial purpose which will offer space area with public park that will provide green spaces, shading and gathering spaces for the existing community.
Photograph of Site Model
The project will offer pedestrian friendly areas such as a private and public park, a café/health food market, pedestrian and bicycle friendly pathways, and bus waiting areas. The main idea is to have an enjoyable and friendly experience where people can enjoy the outdoors. The opportunities found in this location for the site is to take advantage of zoning regulation from the General Development Standards. Since C2 commercial has an unlimited height in stories and feet, the idea will be to make sure to find a solution for the zoning envelope that will try to max out the FAR 6:1 of the site
Conceptual Drawing
The appropriate programs for this project it’s what is expected for a heath wellness center such as: café/market (healthy real food), bath-rooms, locker space, fitness floor (e.g. basketball court, cardiovascular equipment, weights and resistance equipment, rock climbing cavern, group fitness, cycling, Pilates, martial arts etc.), pool (e.g. with a two story waterslides, indoor and outdoor pool), spa (e.g. saunas, steam room, yoga, hot tubes, whirlpool spas), kids academy (e.g. play area, classes, camps, sports and fitness and events), educational center (medical staff for consultation and programs). Some of the case studies added a few programs such as a terrace, garden, loading dock and parking.
The proposed idea of the project is to promote amenities required to endorse a lifestyle for healthy living which concentrates the aspects to physical and mental wellbeing for those living in the LA area. The main goal is to be green, and sustainable.
Technical Design Requirements
The premise of the design is to provide an experience like no other by having each level of building tell a story within its organization which is represented by stacking and forming a multistory structure with nature and natural light with flexible spaces such as courtyards and terraces.
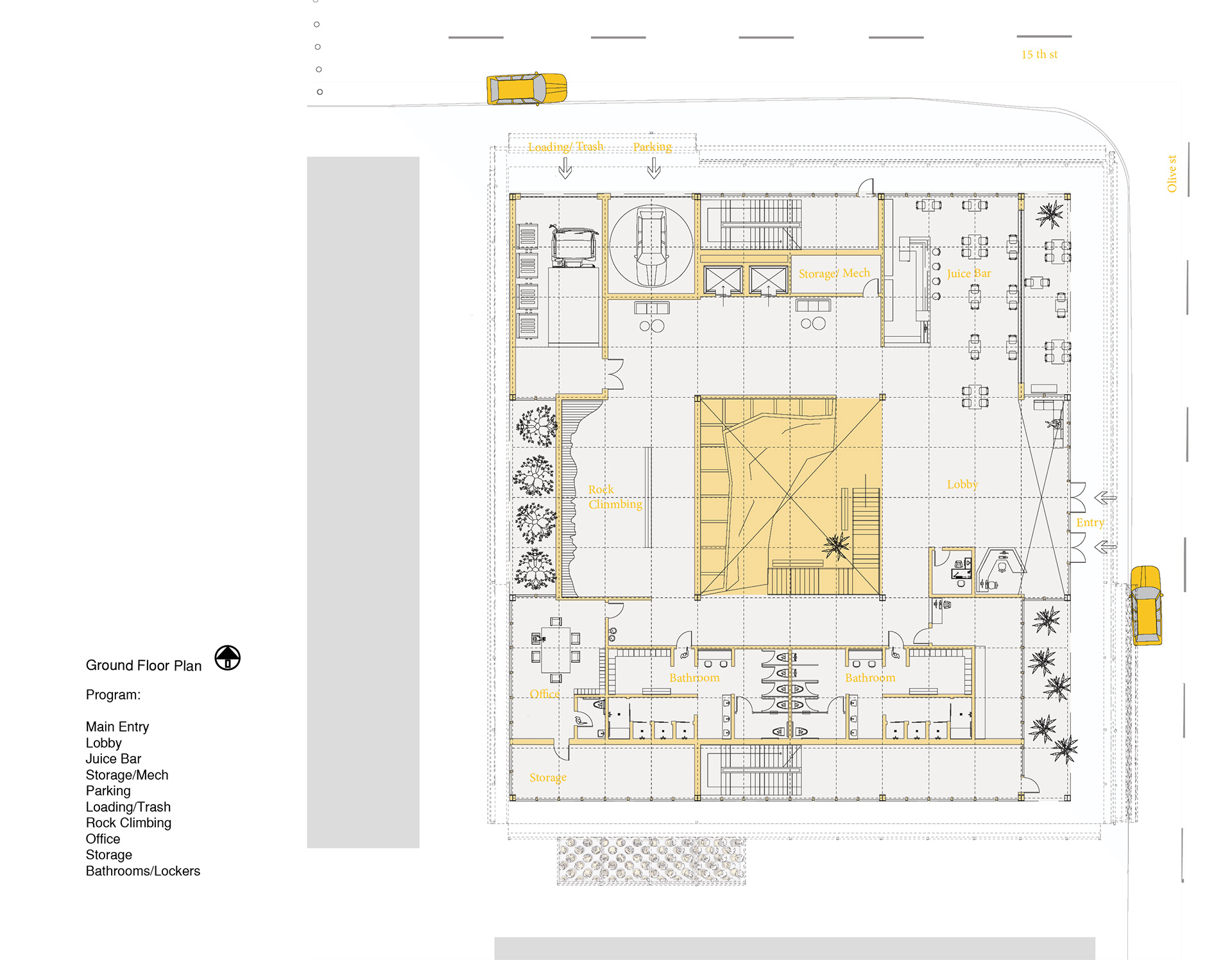
Ground Floor Plan
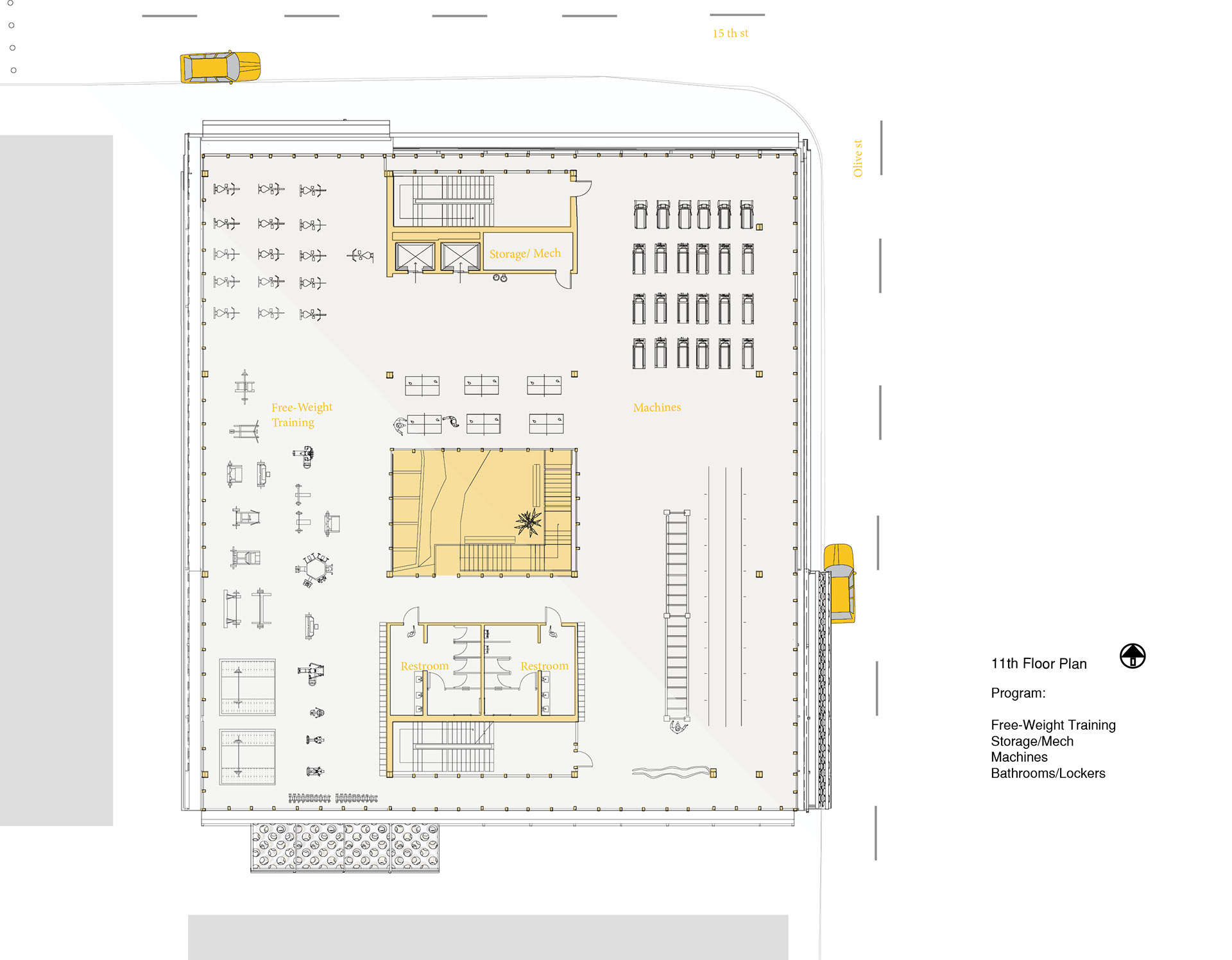
11th Floor Plan
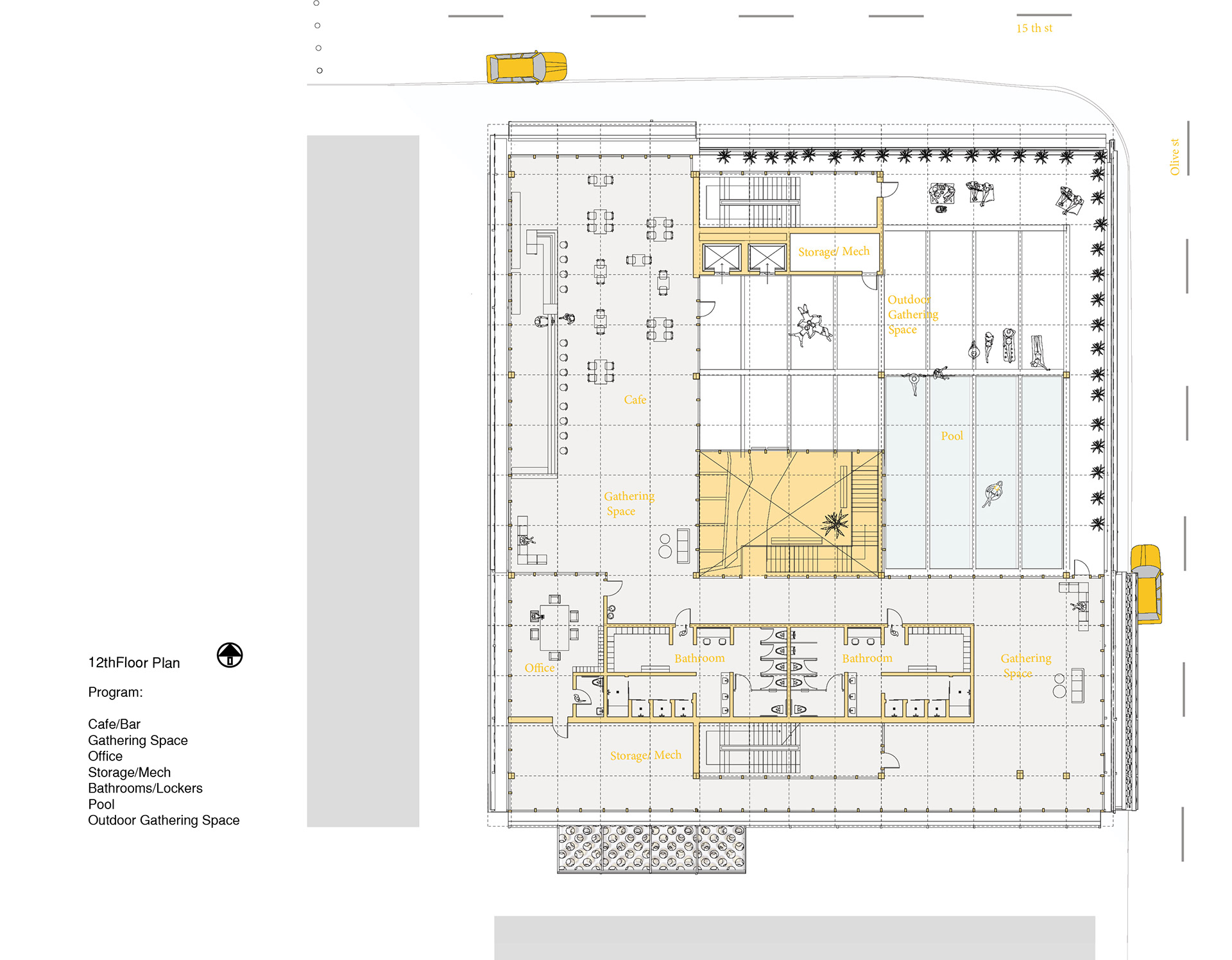
12th Floor Plan
Floor Plans
For the massing strategy design is to take advantage of creating many spatial areas for view and outdoor space. The massing of cubes is pushed back to create accessible outdoor space. The volume is elongated horizontally with only 10 levels of floors.
Elevations
Exterior View Vignettes
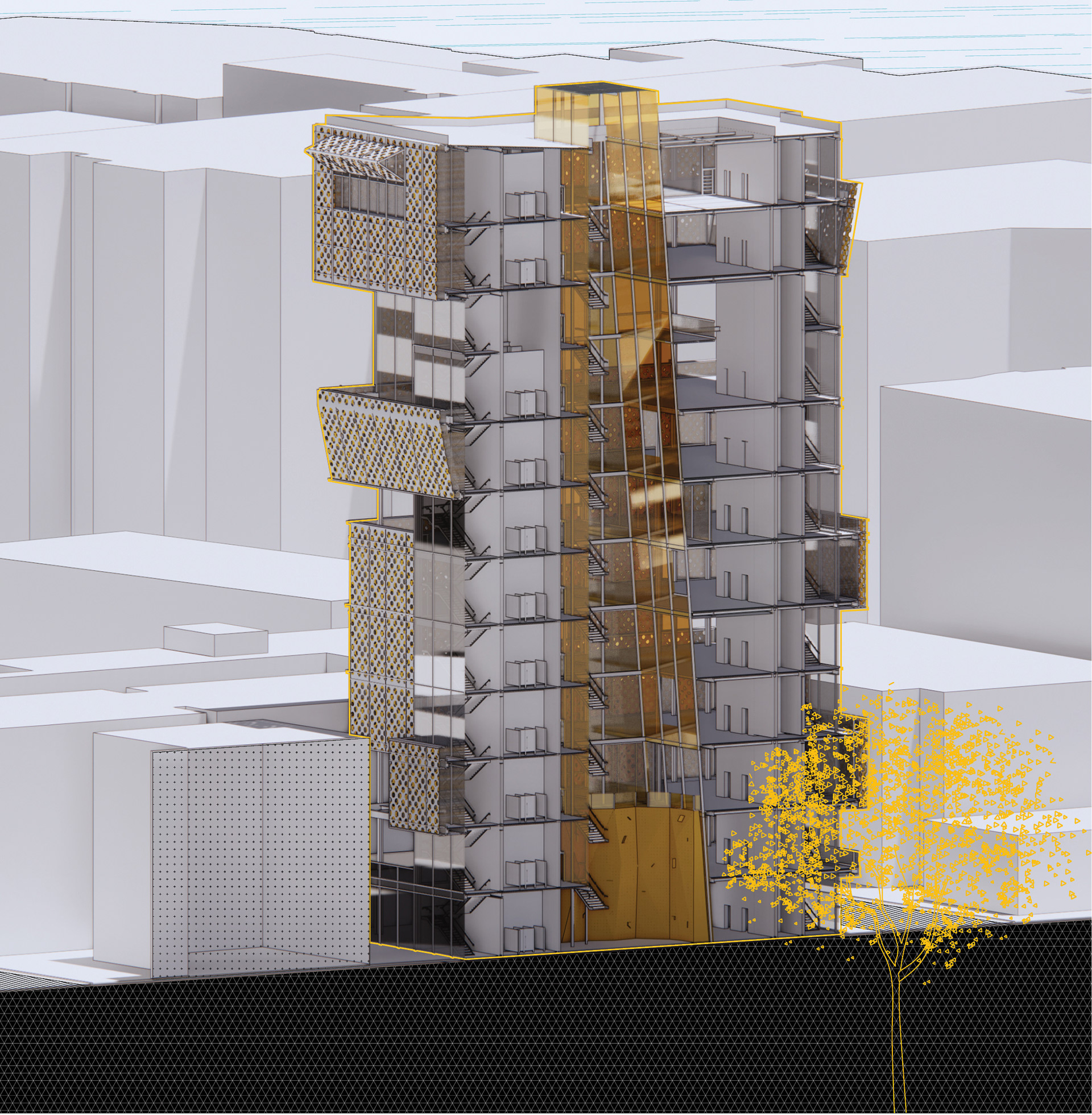
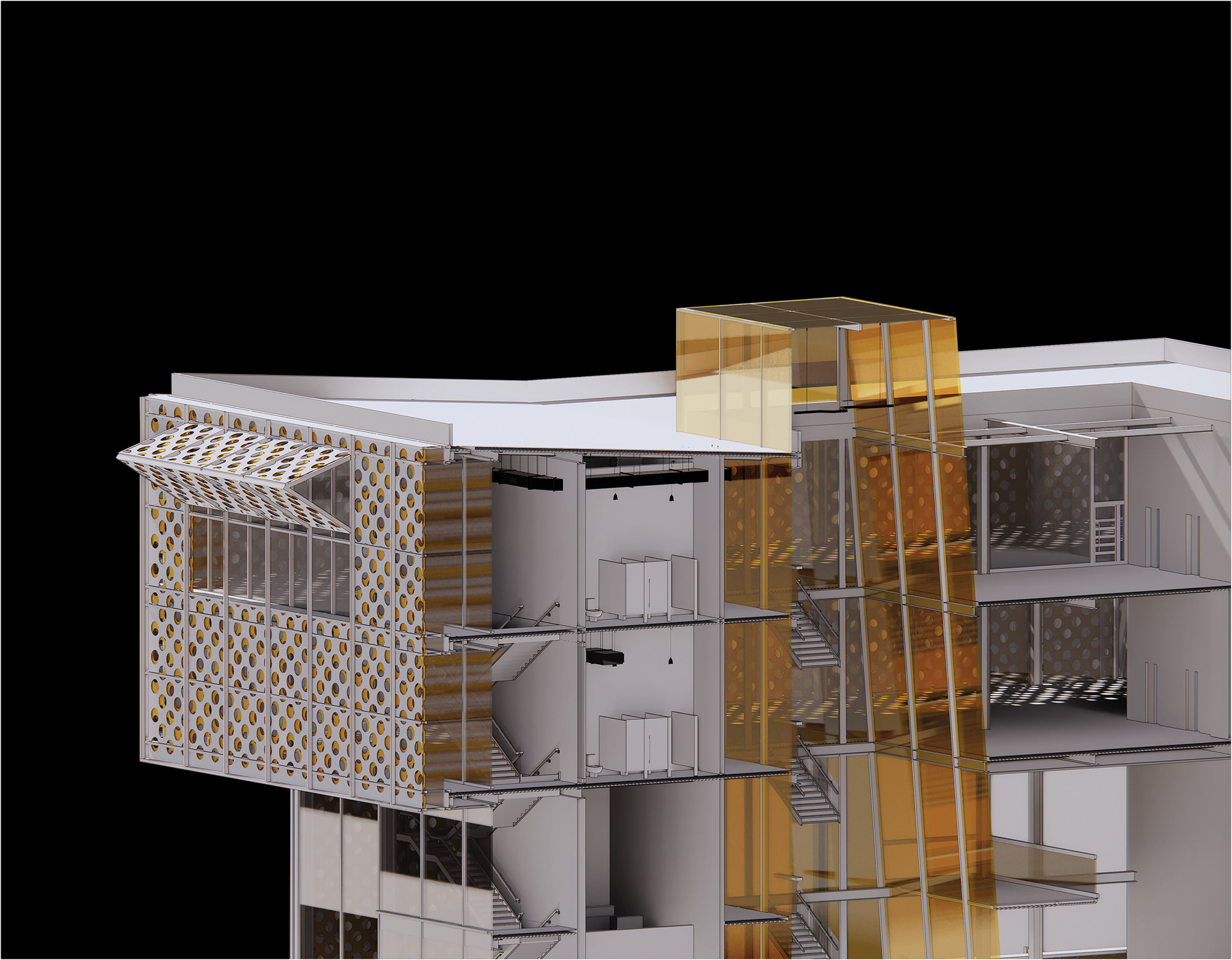
Sections
